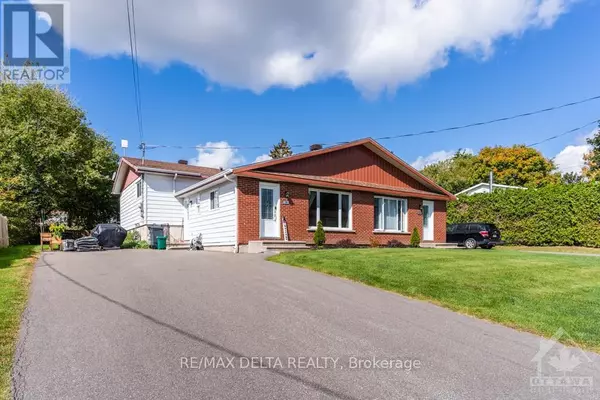REQUEST A TOUR If you would like to see this home without being there in person, select the "Virtual Tour" option and your agent will contact you to discuss available opportunities.
In-PersonVirtual Tour
$ 385,000
Est. payment | /mo
3 Beds
1 Bath
$ 385,000
Est. payment | /mo
3 Beds
1 Bath
Key Details
Property Type Single Family Home
Sub Type Freehold
Listing Status Active
Purchase Type For Sale
Subdivision 613 - Vankleek Hill
MLS® Listing ID X9521283
Bedrooms 3
Originating Board Ottawa Real Estate Board
Property Description
Flooring: Ceramic, Flooring: Laminate, Looking for a home with updates in a family-friendly community? Come see this spacious three-bedroom semi-detached on a quiet street in Vankleek Hill. Very nice back and front yards. Plenty of room room for kids' play structures and a garden in the back yard, which is fenced on three sides. Garden shed included. Parking for six cars. Newer kitchen, with all newer appliances included. LR/DR, kitchen on main floor. Three bedrooms, newer four-piece bath on upper level. Large family room in basement, with large finished laundry room. Very clean and move-in ready. Large storage area underneath main floor of house. All windows and doors: 2020. Roof: 2016. Gas furnace: 2020. Seller will provide vacant occupancy. 24 hours' notice required for visits. 24 hours irrevocable on all offers. (id:24570)
Location
State ON
Rooms
Extra Room 1 Second level 4.21 m X 4.24 m Bedroom
Extra Room 2 Second level 3.25 m X 3.04 m Bedroom
Extra Room 3 Basement 3.83 m X 6.95 m Family room
Extra Room 4 Basement 3.53 m X 6.93 m Laundry room
Extra Room 5 Main level 2.28 m X 4.11 m Kitchen
Extra Room 6 Main level 3.53 m X 4.31 m Living room
Interior
Heating Forced air
Exterior
Parking Features No
View Y/N No
Total Parking Spaces 6
Private Pool No
Building
Sewer Sanitary sewer
Others
Ownership Freehold







