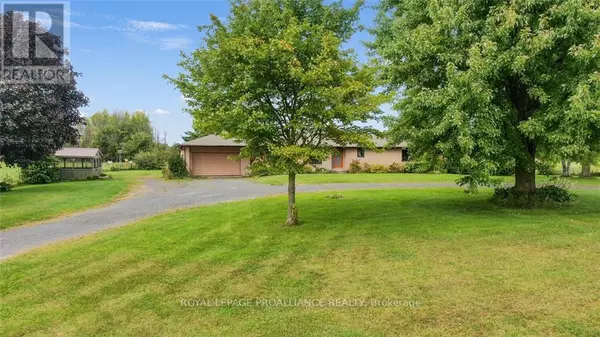5 Beds
4 Baths
5 Beds
4 Baths
Key Details
Property Type Single Family Home
Sub Type Freehold
Listing Status Active
Purchase Type For Sale
MLS® Listing ID X9519014
Style Bungalow
Bedrooms 5
Half Baths 1
Originating Board Rideau - St. Lawrence Real Estate Board
Property Description
Location
State ON
Rooms
Extra Room 1 Lower level 5.41 m X 3.27 m Kitchen
Extra Room 2 Lower level 5.43 m X 4.24 m Bedroom
Extra Room 3 Lower level 7.41 m X 4.03 m Bedroom
Extra Room 4 Lower level 6.78 m X 8.12 m Family room
Extra Room 5 Main level 5.63 m X 6.09 m Living room
Extra Room 6 Main level 6.7 m X 3.81 m Kitchen
Interior
Heating Forced air
Cooling Central air conditioning
Fireplaces Number 2
Exterior
Parking Features No
Fence Fenced yard
Community Features School Bus
View Y/N No
Total Parking Spaces 10
Private Pool No
Building
Story 1
Sewer Septic System
Architectural Style Bungalow
Others
Ownership Freehold







