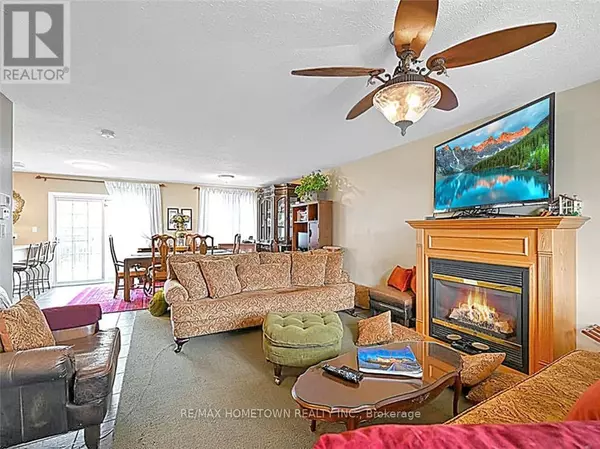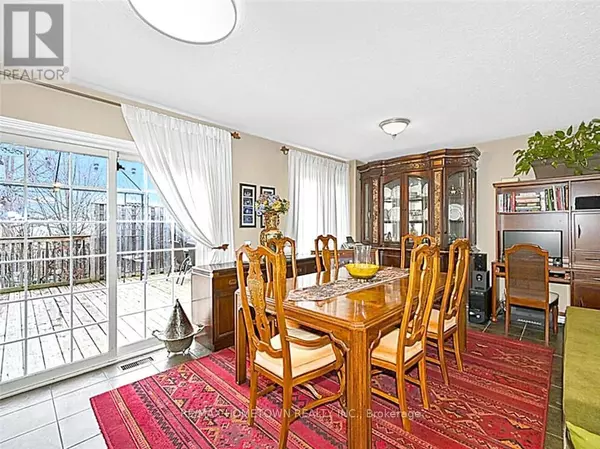5 Beds
3 Baths
1,999 SqFt
5 Beds
3 Baths
1,999 SqFt
Key Details
Property Type Single Family Home
Sub Type Freehold
Listing Status Active
Purchase Type For Sale
Square Footage 1,999 sqft
Price per Sqft $350
Subdivision 810 - Brockville
MLS® Listing ID X9516528
Bedrooms 5
Half Baths 1
Originating Board Rideau - St. Lawrence Real Estate Board
Property Description
Location
State ON
Rooms
Extra Room 1 Second level 4.19 m X 4.41 m Primary Bedroom
Extra Room 2 Second level 2.46 m X 2.87 m Other
Extra Room 3 Second level 3.17 m X 3.35 m Bedroom
Extra Room 4 Second level 2.99 m X 4.36 m Bedroom
Extra Room 5 Second level 3.07 m X 4.41 m Bedroom
Extra Room 6 Basement 3.02 m X 3.07 m Bedroom
Interior
Heating Forced air
Cooling Central air conditioning
Fireplaces Number 1
Exterior
Parking Features Yes
Fence Fenced yard
View Y/N No
Total Parking Spaces 2
Private Pool No
Building
Story 2
Sewer Sanitary sewer
Others
Ownership Freehold







