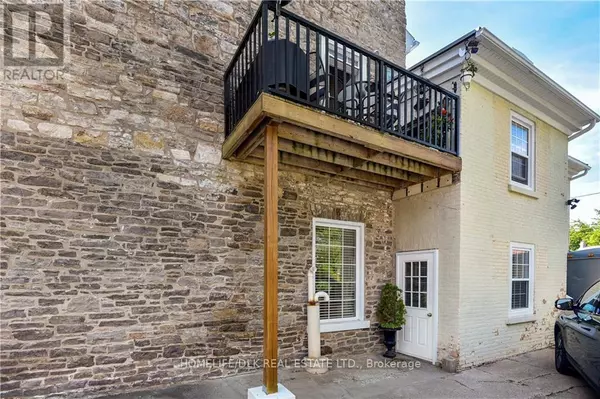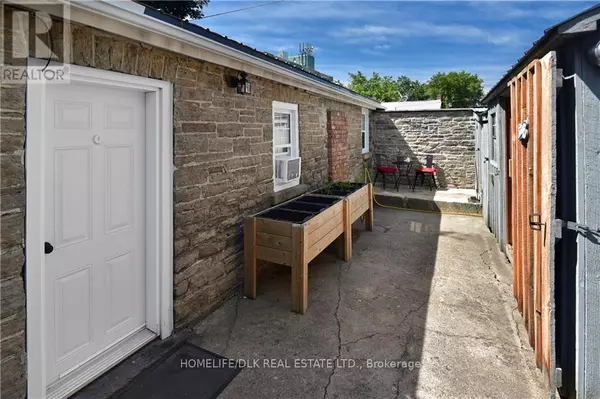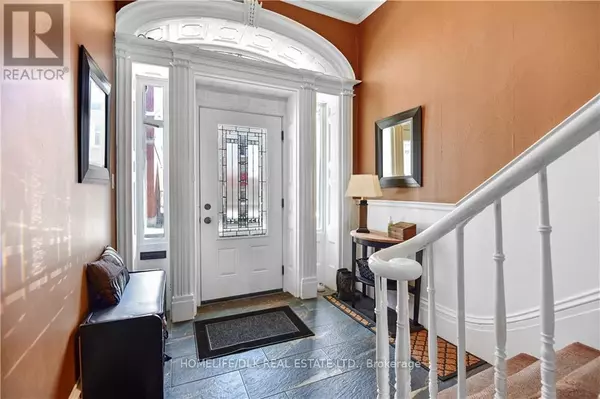REQUEST A TOUR If you would like to see this home without being there in person, select the "Virtual Tour" option and your agent will contact you to discuss available opportunities.
In-PersonVirtual Tour
$ 874,900
Est. payment | /mo
4 Beds
3 Baths
$ 874,900
Est. payment | /mo
4 Beds
3 Baths
Key Details
Property Type Single Family Home
Sub Type Freehold
Listing Status Active
Purchase Type For Sale
Subdivision 810 - Brockville
MLS® Listing ID X9517139
Bedrooms 4
Originating Board Rideau - St. Lawrence Real Estate Board
Property Description
Welcome to 32 Apple St, Brockville. Triplex potential. This home is truly one of a kind and must be seen to be appreciated. This 1834 stone home, originally the John McMullen house has been lovingly restored in the past 10 yrs and features 3 distinct living spaces, perfect for generational families. The main level boasts hardwood & porcelain floors throughout. The open concept living room/dining room/kitchen are complete with Corian countertops, an abundance of cupboard space and beautifully accented by the exposed stone wall. The main level finishes off with the primary bedroom/4pc ensuite, an office, 2pc bath and m/f laundry. Upstairs you'll find a complete 2nd living space again with hardwood flooring, an open concept 2nd kitchen/living room/dining room, 2 more bedrooms a gorgeous 3pc bath with cultured marble in the shower. The 3rd level offers a perfect space for a kids play area or a craft room. The rear of the home has a beautifully completed studio inlaw suite., Flooring: Tile, Flooring: Hardwood (id:24570)
Location
State ON
Rooms
Extra Room 1 Second level 2.89 m X 2.46 m Den
Extra Room 2 Second level 6.29 m X 5.13 m Living room
Extra Room 3 Second level 3.7 m X 3.65 m Kitchen
Extra Room 4 Second level 5.18 m X 3.98 m Bedroom
Extra Room 5 Second level 3.88 m X 3.75 m Bedroom
Extra Room 6 Third level 7.87 m X 4.77 m Games room
Interior
Heating Hot water radiator heat
Exterior
Parking Features Yes
View Y/N No
Total Parking Spaces 4
Private Pool No
Building
Story 2
Sewer Sanitary sewer
Others
Ownership Freehold







