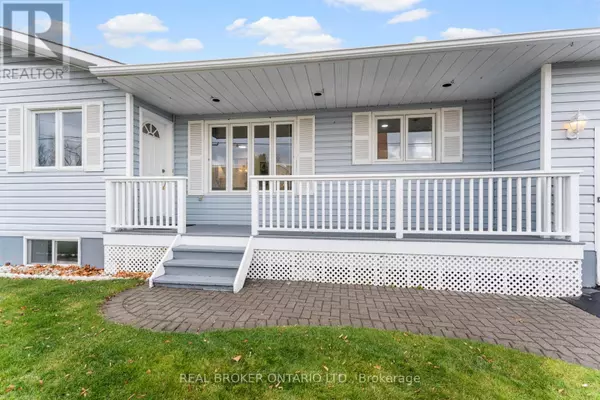
3 Beds
2 Baths
699 SqFt
3 Beds
2 Baths
699 SqFt
Key Details
Property Type Single Family Home
Sub Type Freehold
Listing Status Active
Purchase Type For Sale
Square Footage 699 sqft
Price per Sqft $858
Subdivision 909 - Carleton Place
MLS® Listing ID X11445888
Style Bungalow
Bedrooms 3
Originating Board Ottawa Real Estate Board
Property Description
Location
State ON
Rooms
Extra Room 1 Basement 5.33 m X 5.66 m Recreational, Games room
Extra Room 2 Basement 2.68 m X 3.99 m Bedroom 4
Extra Room 3 Basement 3.13 m X 2.86 m Office
Extra Room 4 Basement 2.68 m X 2.86 m Bathroom
Extra Room 5 Basement 4.2 m X 3.47 m Workshop
Extra Room 6 Main level 3.13 m X 2.34 m Dining room
Interior
Heating Forced air
Cooling Central air conditioning
Exterior
Parking Features Yes
Community Features Community Centre, School Bus
View Y/N No
Total Parking Spaces 5
Private Pool No
Building
Story 1
Sewer Sanitary sewer
Architectural Style Bungalow
Others
Ownership Freehold







