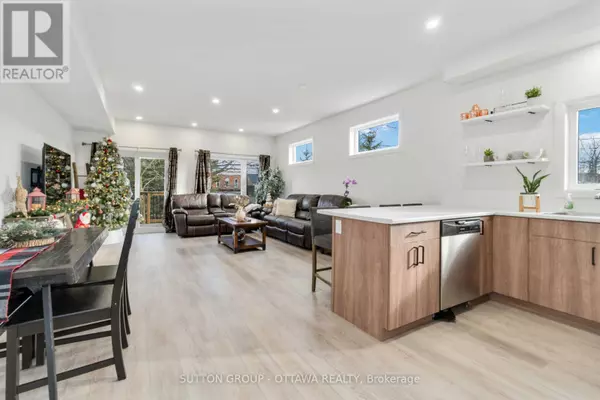
4 Beds
4 Baths
1,499 SqFt
4 Beds
4 Baths
1,499 SqFt
Key Details
Property Type Single Family Home
Sub Type Freehold
Listing Status Active
Purchase Type For Sale
Square Footage 1,499 sqft
Price per Sqft $500
Subdivision 909 - Carleton Place
MLS® Listing ID X11522789
Bedrooms 4
Half Baths 1
Originating Board Ottawa Real Estate Board
Property Description
Location
State ON
Rooms
Extra Room 1 Second level 4.69 m X 3.63 m Primary Bedroom
Extra Room 2 Second level 3.63 m X 1.65 m Bathroom
Extra Room 3 Second level 3.63 m X 3.35 m Bedroom 2
Extra Room 4 Second level 3.63 m X 1.7 m Bathroom
Extra Room 5 Second level 3.63 m X 3.57 m Bedroom 3
Extra Room 6 Basement 5 m X 4.5 m Great room
Interior
Heating Forced air
Exterior
Parking Features Yes
Community Features School Bus
View Y/N No
Total Parking Spaces 2
Private Pool No
Building
Story 2
Sewer Sanitary sewer
Others
Ownership Freehold







