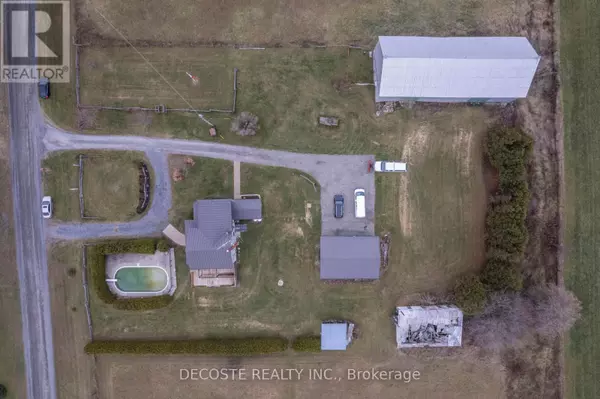3 Beds
3 Baths
1,499 SqFt
3 Beds
3 Baths
1,499 SqFt
Key Details
Property Type Single Family Home
Sub Type Freehold
Listing Status Active
Purchase Type For Sale
Square Footage 1,499 sqft
Price per Sqft $499
Subdivision 721 - North Glengarry (Lochiel) Twp
MLS® Listing ID X11555920
Bedrooms 3
Half Baths 1
Originating Board Cornwall & District Real Estate Board
Property Description
Location
State ON
Rooms
Extra Room 1 Second level 3.08 m X 3.81 m Bedroom
Extra Room 2 Second level 2.86 m X 3.81 m Bedroom 2
Extra Room 3 Second level 5.15 m X 5.33 m Primary Bedroom
Extra Room 4 Main level 0.67 m X 1.46 m Bathroom
Extra Room 5 Main level 3.38 m X 1.55 m Dining room
Extra Room 6 Main level 5 m X 5.36 m Kitchen
Interior
Heating Forced air
Cooling Central air conditioning
Exterior
Parking Features Yes
View Y/N No
Total Parking Spaces 10
Private Pool Yes
Building
Lot Description Landscaped
Story 2
Sewer Septic System
Others
Ownership Freehold







