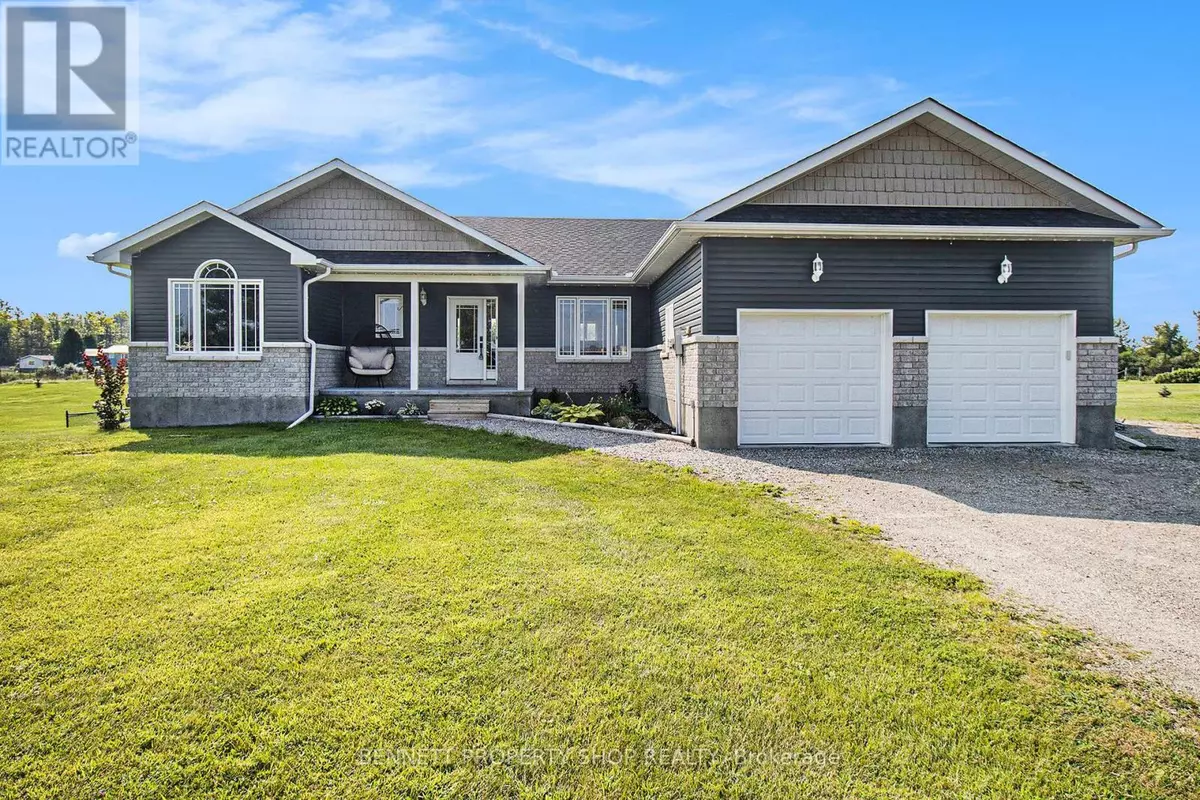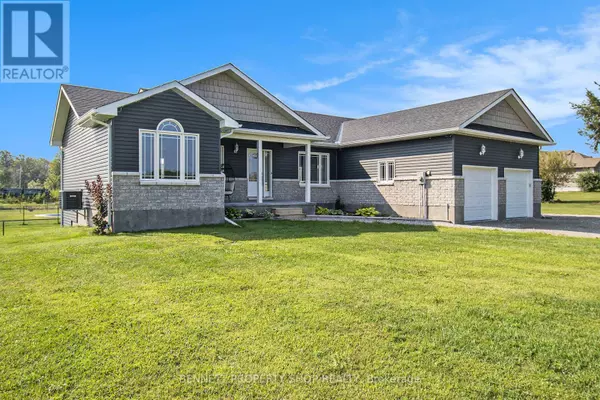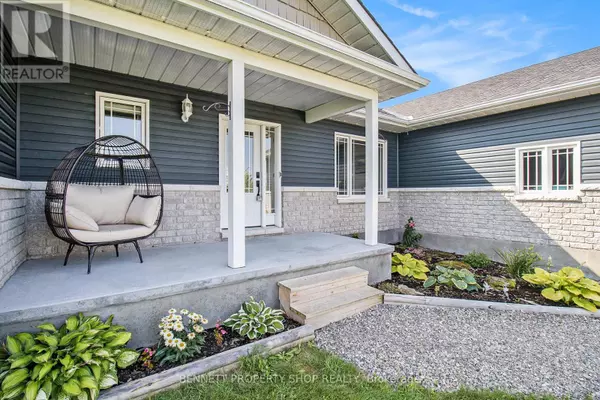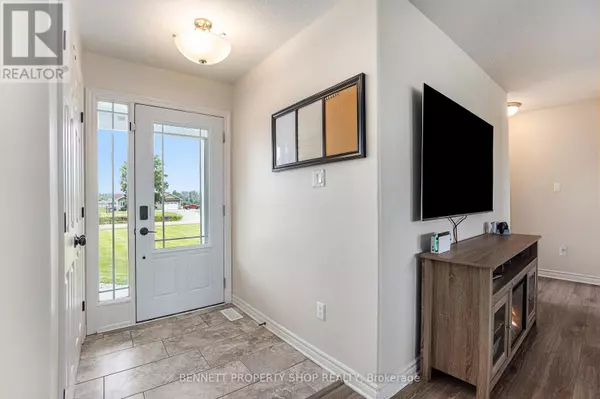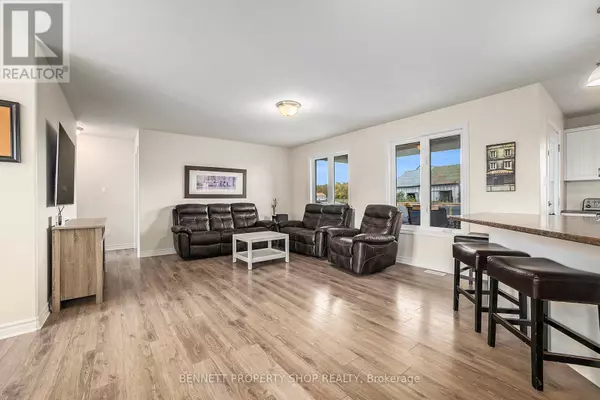4 Beds
3 Baths
4 Beds
3 Baths
Key Details
Property Type Single Family Home
Sub Type Freehold
Listing Status Active
Purchase Type For Sale
Subdivision 910 - Beckwith Twp
MLS® Listing ID X11574703
Style Bungalow
Bedrooms 4
Originating Board Ottawa Real Estate Board
Property Description
Location
State ON
Rooms
Extra Room 1 Lower level 4.62 m X 3.96 m Bedroom
Extra Room 2 Lower level 13.23 m X 4.01 m Other
Extra Room 3 Lower level 7.23 m X 3.88 m Family room
Extra Room 4 Lower level 3.04 m X 7.79 m Other
Extra Room 5 Main level 4.39 m X 1.8 m Other
Extra Room 6 Main level 4.64 m X 4.59 m Dining room
Interior
Heating Forced air
Cooling Central air conditioning
Exterior
Parking Features Yes
Fence Fenced yard
View Y/N No
Total Parking Spaces 10
Private Pool Yes
Building
Story 1
Sewer Septic System
Architectural Style Bungalow
Others
Ownership Freehold

