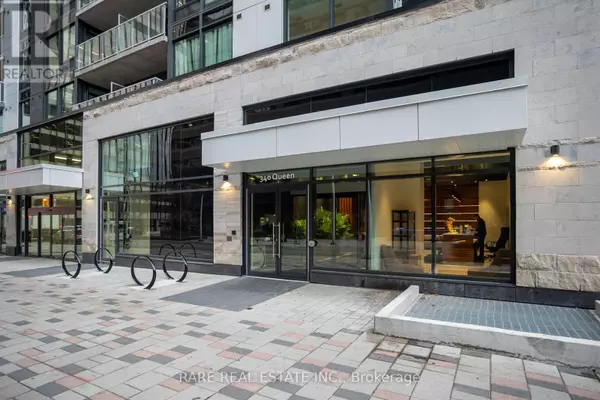1 Bed
1 Bath
599 SqFt
1 Bed
1 Bath
599 SqFt
Key Details
Property Type Condo
Sub Type Condominium/Strata
Listing Status Active
Purchase Type For Sale
Square Footage 599 sqft
Price per Sqft $913
Subdivision 4101 - Ottawa Centre
MLS® Listing ID X11880793
Bedrooms 1
Condo Fees $430/mo
Originating Board Ottawa Real Estate Board
Property Description
Location
State ON
Rooms
Extra Room 1 Main level 2.74 m X 1.09 m Foyer
Extra Room 2 Main level 3.02 m X 3.04 m Primary Bedroom
Extra Room 3 Main level 1.52 m X 2.94 m Bathroom
Extra Room 4 Main level 3.37 m X 2.72 m Living room
Extra Room 5 Main level 4.24 m X 2.54 m Kitchen
Extra Room 6 Main level 2.59 m X 2.46 m Dining room
Interior
Heating Forced air
Cooling Central air conditioning
Exterior
Parking Features No
Community Features Pet Restrictions, Community Centre
View Y/N No
Private Pool Yes
Others
Ownership Condominium/Strata







