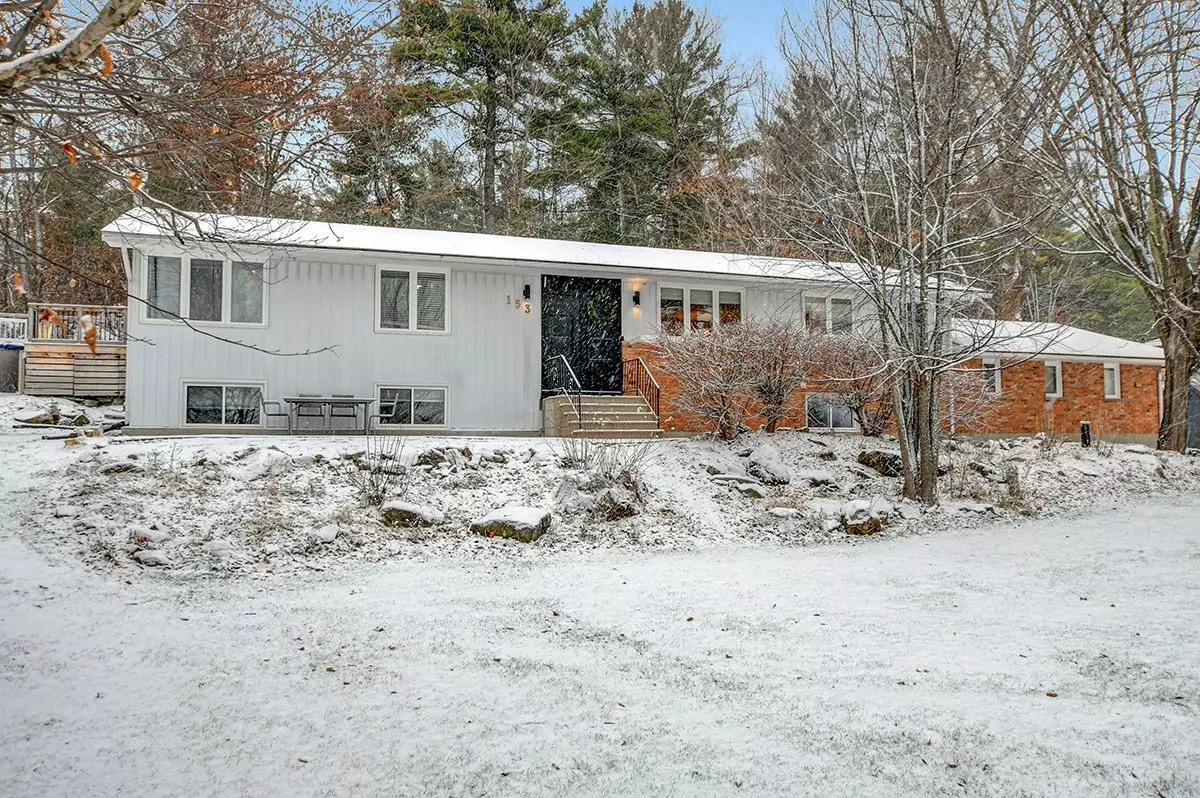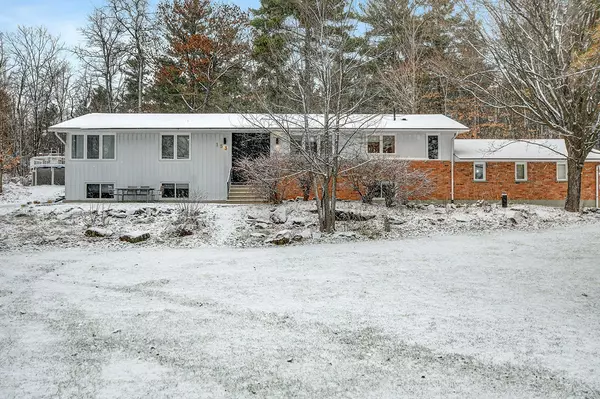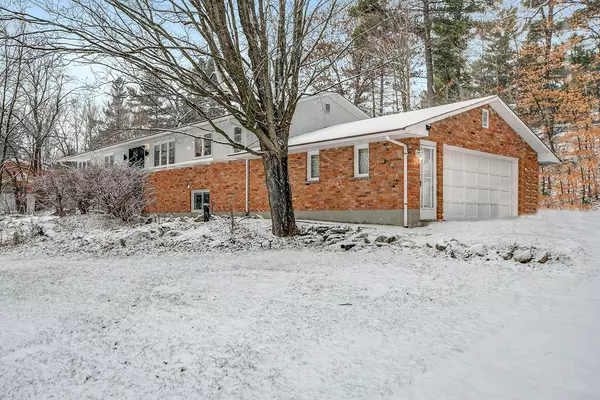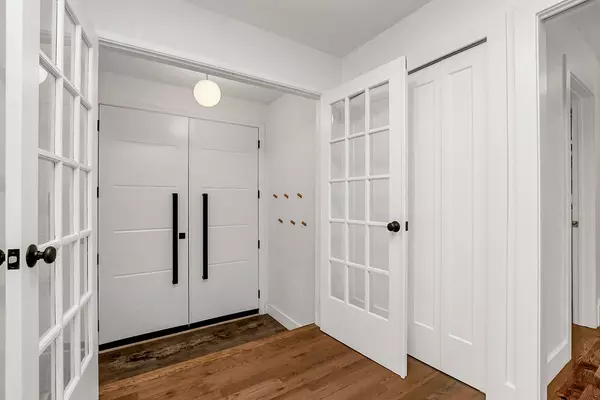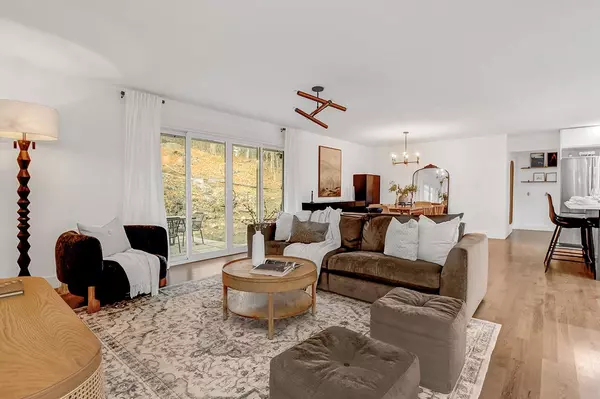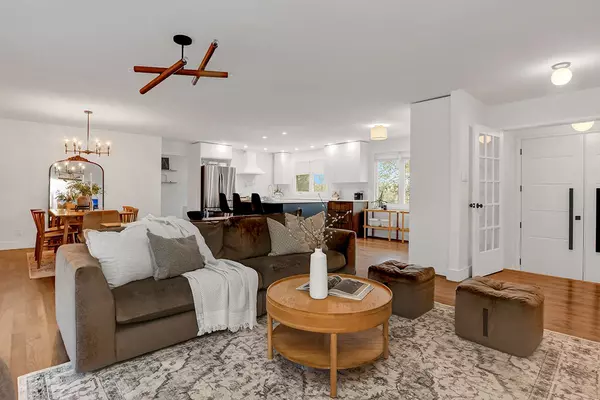4 Beds
3 Baths
0.5 Acres Lot
4 Beds
3 Baths
0.5 Acres Lot
Key Details
Property Type Single Family Home
Sub Type Detached
Listing Status Active
Purchase Type For Sale
Approx. Sqft 1500-2000
MLS Listing ID X11881622
Style Bungalow
Bedrooms 4
Annual Tax Amount $4,805
Tax Year 2024
Lot Size 0.500 Acres
Property Description
Location
State ON
County Ottawa
Community 9101 - Carp
Area Ottawa
Zoning RR3[14r]
Region 9101 - Carp
City Region 9101 - Carp
Rooms
Family Room No
Basement Finished, Full
Kitchen 1
Separate Den/Office 1
Interior
Interior Features Primary Bedroom - Main Floor, Propane Tank, Upgraded Insulation, Water Heater
Cooling Central Air
Fireplaces Number 1
Fireplaces Type Other
Inclusions Fridge, Stove, Microwave, Hood Fan, Dishwasher, Washer, Dryer, Garage Door Opener (no remote or keypad), All Window Coverings, All Light Fixtures, All Pool Equipment, All Attached Wall Shelving, Lower Level TV Mount
Exterior
Exterior Feature Patio, Privacy
Parking Features Inside Entry, Private
Garage Spaces 8.0
Pool Above Ground
View Forest, Hills, Trees/Woods
Roof Type Asphalt Shingle
Lot Frontage 201.35
Lot Depth 315.0
Total Parking Spaces 8
Building
Foundation Poured Concrete

