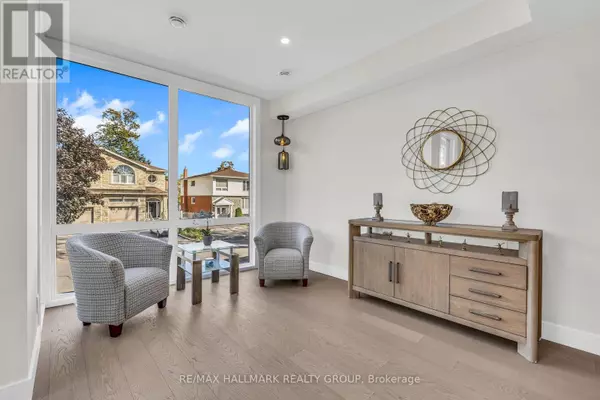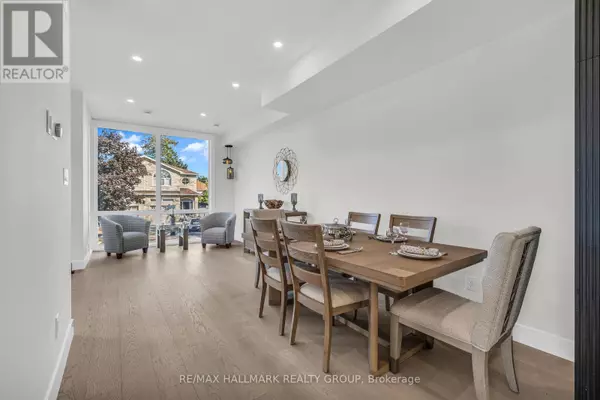4 Beds
4 Baths
4 Beds
4 Baths
Key Details
Property Type Single Family Home
Sub Type Freehold
Listing Status Active
Purchase Type For Sale
Subdivision 6203 - Queensway Terrace North
MLS® Listing ID X11881483
Bedrooms 4
Half Baths 1
Originating Board Ottawa Real Estate Board
Property Description
Location
State ON
Rooms
Extra Room 1 Second level 3.02 m X 2.99 m Bedroom
Extra Room 2 Second level 1.8 m X 2.18 m Bathroom
Extra Room 3 Second level 5 m X 3.47 m Primary Bedroom
Extra Room 4 Second level 3.17 m X 2.23 m Bathroom
Extra Room 5 Second level 3.58 m X 3.32 m Bedroom
Extra Room 6 Second level 2.36 m X 1.57 m Bathroom
Interior
Heating Forced air
Cooling Central air conditioning, Air exchanger
Fireplaces Number 1
Exterior
Parking Features Yes
Fence Fenced yard
View Y/N No
Total Parking Spaces 2
Private Pool No
Building
Story 2
Sewer Sanitary sewer
Others
Ownership Freehold







