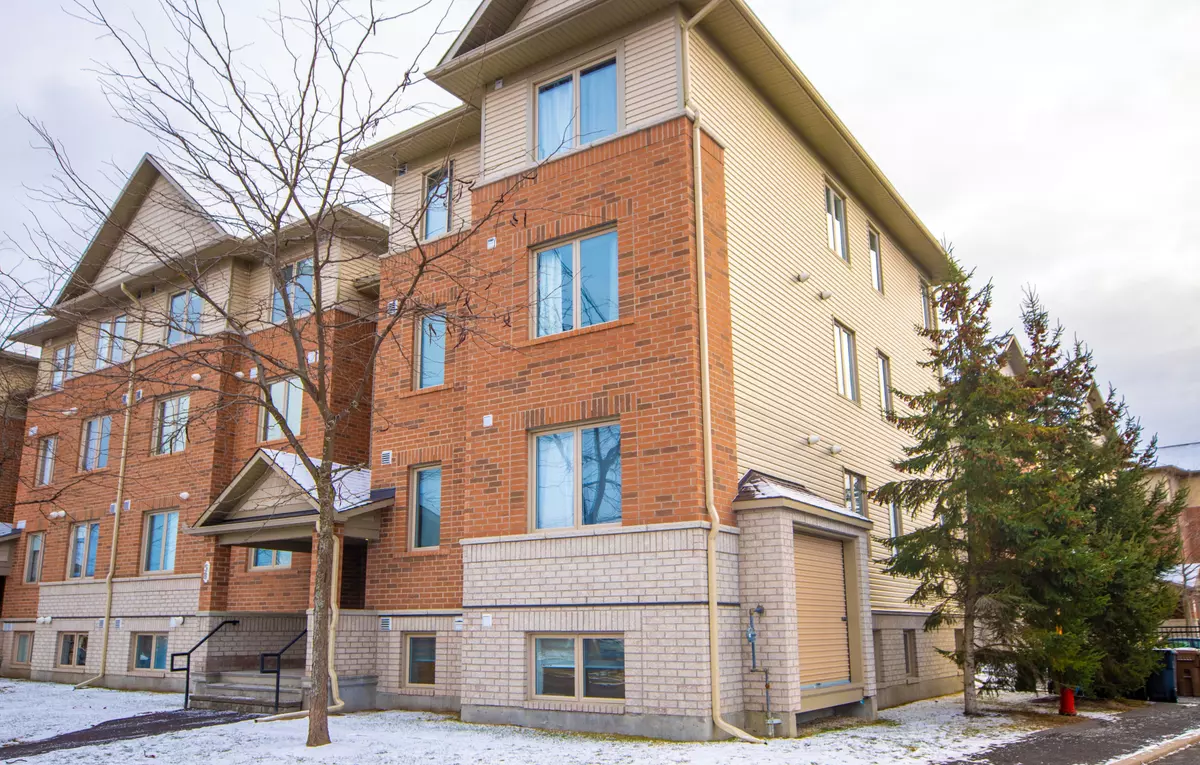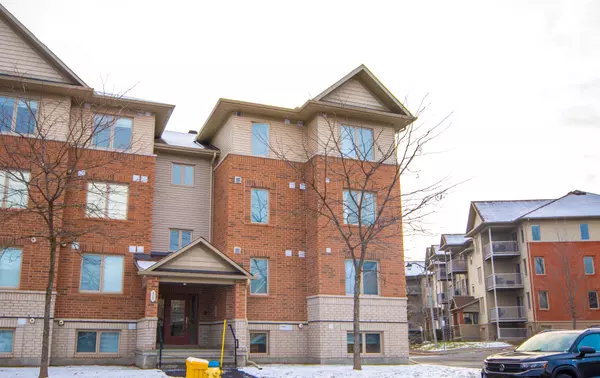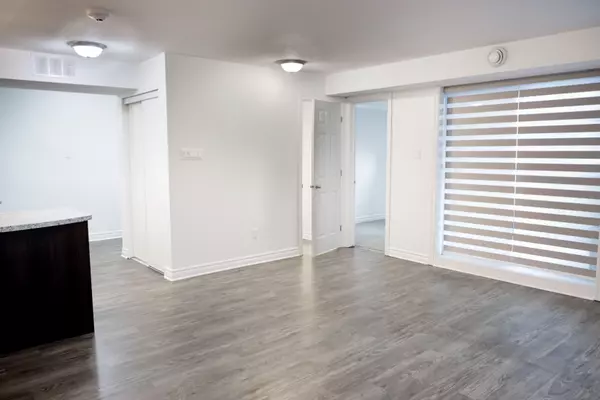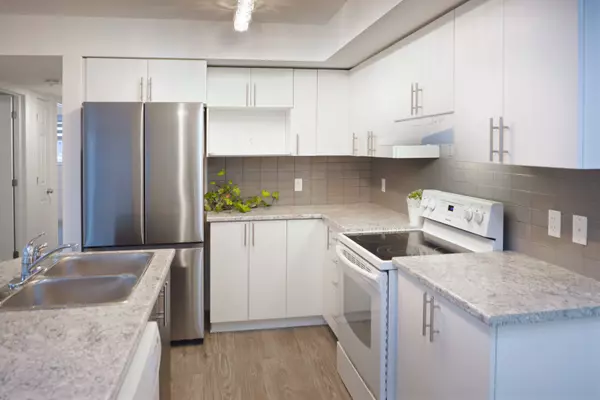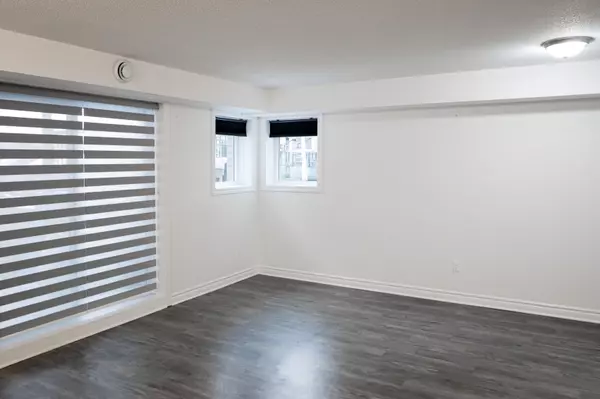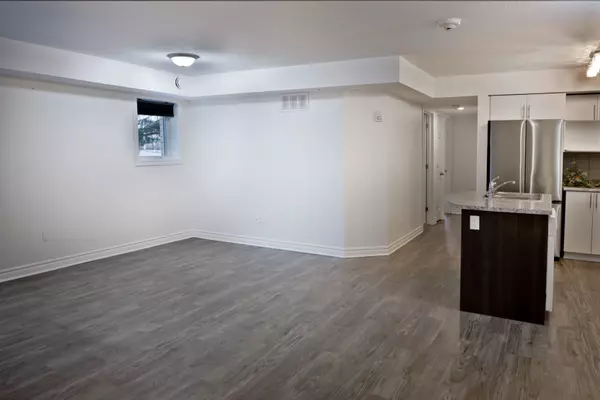2 Beds
2 Baths
2 Beds
2 Baths
Key Details
Property Type Condo
Sub Type Condo Apartment
Listing Status Active
Purchase Type For Sale
Approx. Sqft 900-999
MLS Listing ID X11881805
Style Apartment
Bedrooms 2
HOA Fees $390
Annual Tax Amount $2,535
Tax Year 2024
Property Description
Location
State ON
County Ottawa
Community 7710 - Barrhaven East
Area Ottawa
Zoning R5A[1685]
Region 7710 - Barrhaven East
City Region 7710 - Barrhaven East
Rooms
Family Room No
Basement None
Kitchen 1
Separate Den/Office 2
Interior
Interior Features Water Heater, Air Exchanger
Cooling Central Air
Inclusions Washer & Dryer, Refrigerator, Stove, Dishwasher
Laundry In-Suite Laundry
Exterior
Exterior Feature Patio
Parking Features Surface
Garage Spaces 1.0
Amenities Available Visitor Parking
Roof Type Asphalt Shingle
Total Parking Spaces 1
Building
Foundation Concrete
Locker None
Others
Security Features Smoke Detector
Pets Allowed Restricted

