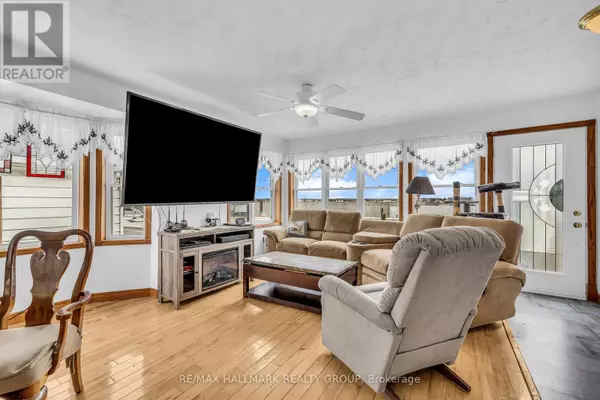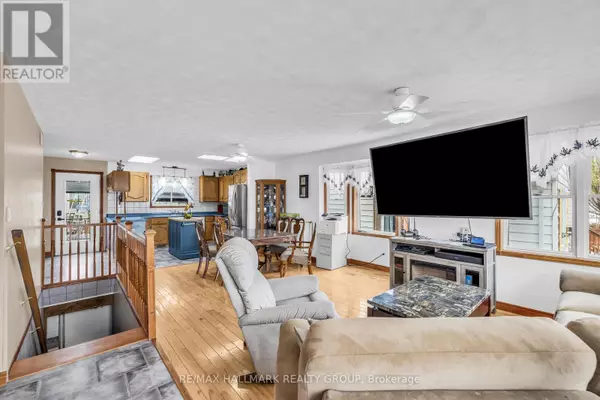5 Beds
2 Baths
699 SqFt
5 Beds
2 Baths
699 SqFt
Key Details
Property Type Single Family Home
Sub Type Freehold
Listing Status Active
Purchase Type For Sale
Square Footage 699 sqft
Price per Sqft $629
Subdivision 806 - Town Of Cardinal
MLS® Listing ID X11882073
Style Bungalow
Bedrooms 5
Originating Board Ottawa Real Estate Board
Property Description
Location
State ON
Lake Name St Lawrence
Rooms
Extra Room 1 Basement 1.84 m X 2.32 m Bathroom
Extra Room 2 Basement 4.51 m X 4.21 m Workshop
Extra Room 3 Basement 3.4 m X 3.87 m Bedroom 3
Extra Room 4 Basement 4.47 m X 2.7 m Bedroom 4
Extra Room 5 Basement 3.47 m X 4.6 m Bedroom 5
Extra Room 6 Basement 7.13 m X 2.48 m Recreational, Games room
Interior
Heating Forced air
Cooling Central air conditioning, Air exchanger
Exterior
Parking Features Yes
Community Features Community Centre, School Bus
View Y/N Yes
View River view, View of water, Direct Water View
Total Parking Spaces 5
Private Pool Yes
Building
Lot Description Landscaped
Story 1
Sewer Sanitary sewer
Water St Lawrence
Architectural Style Bungalow
Others
Ownership Freehold







