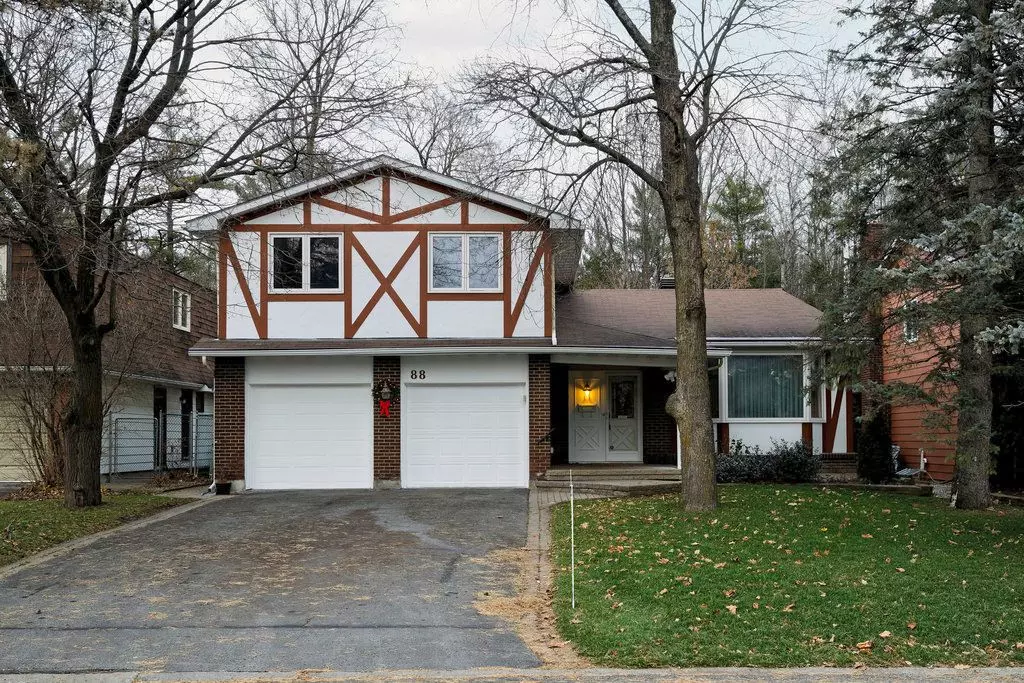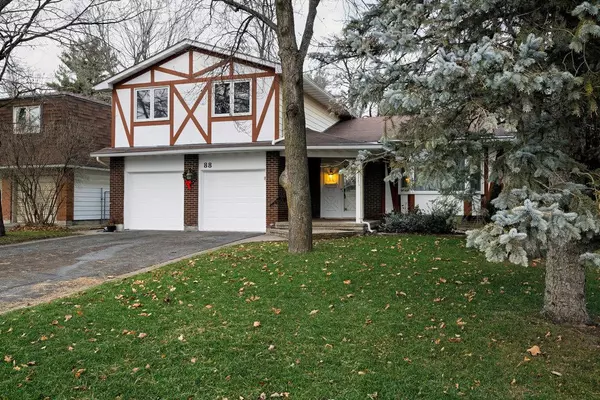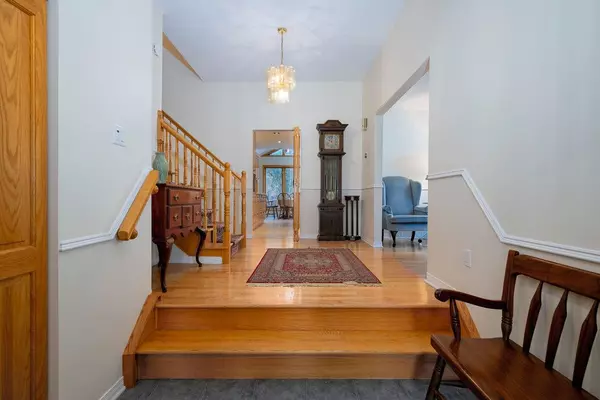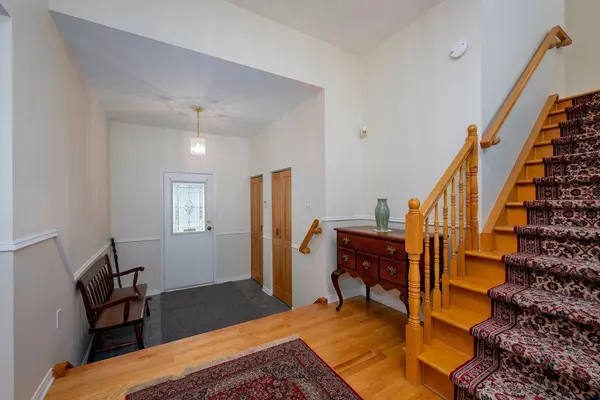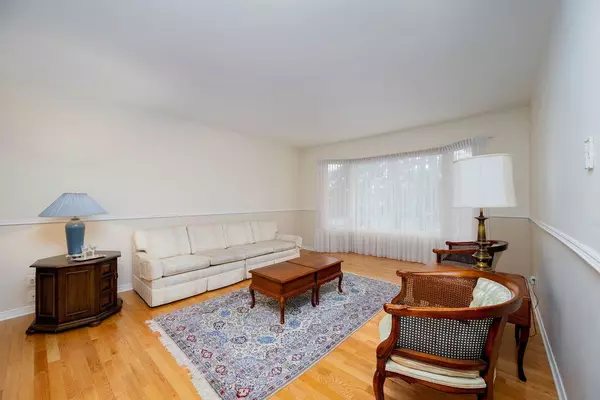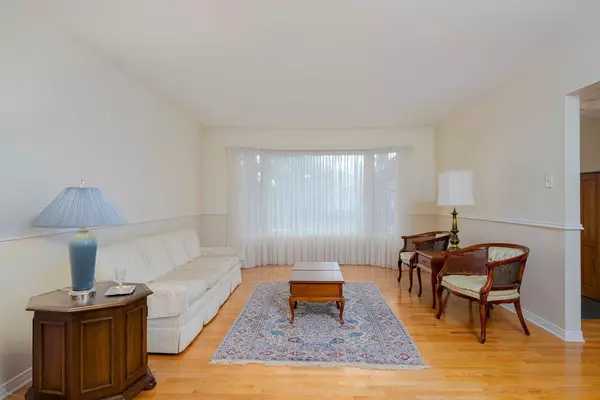4 Beds
3 Baths
4 Beds
3 Baths
Key Details
Property Type Single Family Home
Sub Type Detached
Listing Status Active
Purchase Type For Sale
Approx. Sqft 2000-2500
MLS Listing ID X11884945
Style Sidesplit 4
Bedrooms 4
Annual Tax Amount $5,668
Tax Year 2024
Property Description
Location
State ON
County Ottawa
Community 2302 - Blackburn Hamlet
Area Ottawa
Zoning R1WW
Region 2302 - Blackburn Hamlet
City Region 2302 - Blackburn Hamlet
Rooms
Family Room Yes
Basement Partially Finished
Kitchen 1
Interior
Interior Features Auto Garage Door Remote, Built-In Oven, Floor Drain, Generator - Partial, Water Heater, Water Meter
Cooling Central Air
Fireplaces Number 1
Fireplaces Type Natural Gas
Inclusions refrigerator, cook top, wall oven, dishwasher, inground pool and accessories, all light fixtures, all window covering, 2 garage door opener
Exterior
Exterior Feature Porch
Parking Features Inside Entry, Private Double
Garage Spaces 6.0
Pool Inground
View Trees/Woods
Roof Type Asphalt Shingle
Lot Frontage 54.93
Lot Depth 124.84
Total Parking Spaces 6
Building
Foundation Poured Concrete
Others
Security Features Alarm System

