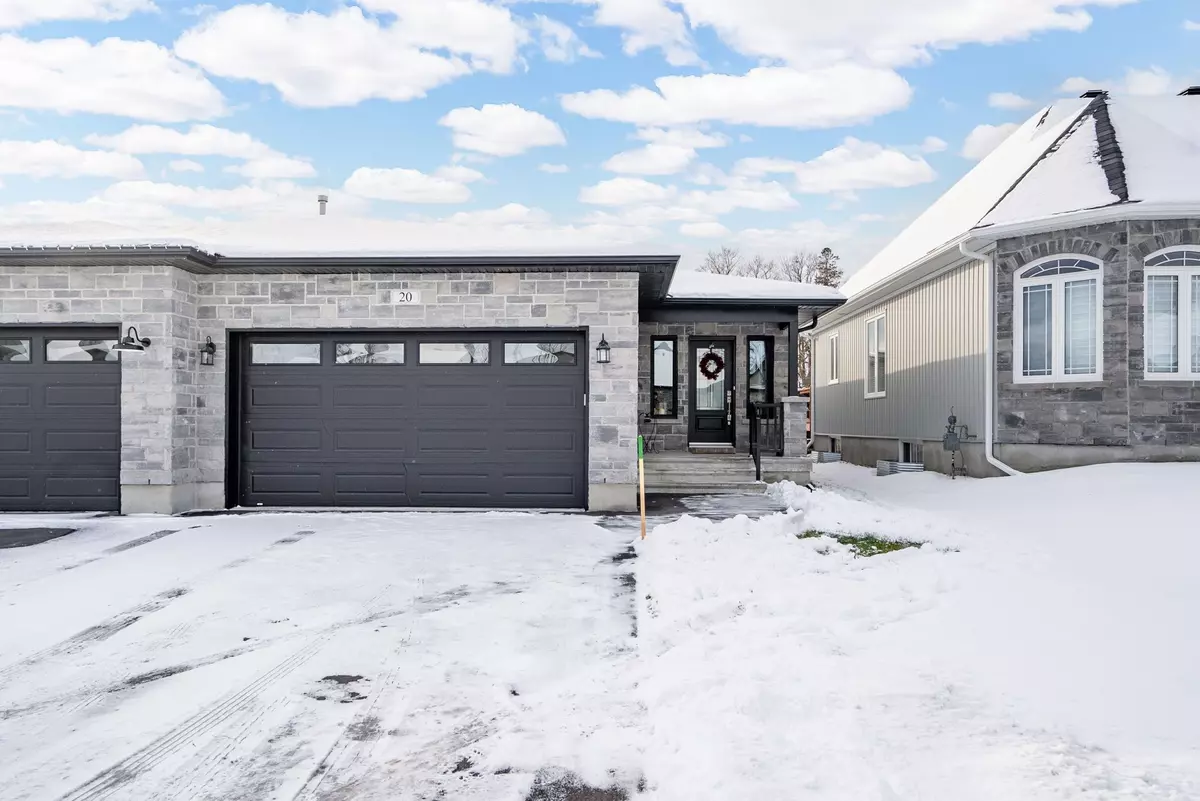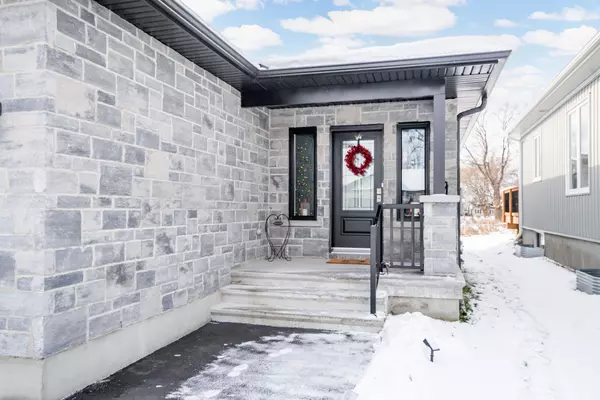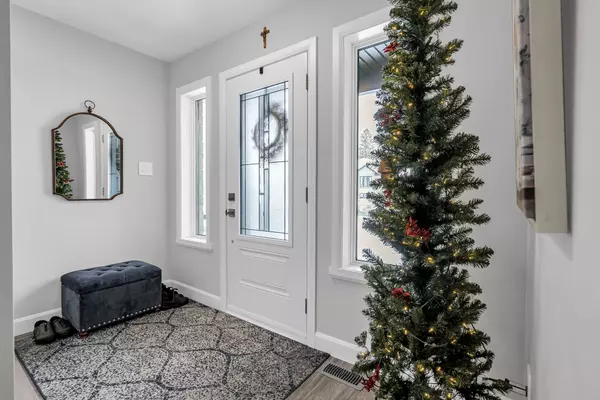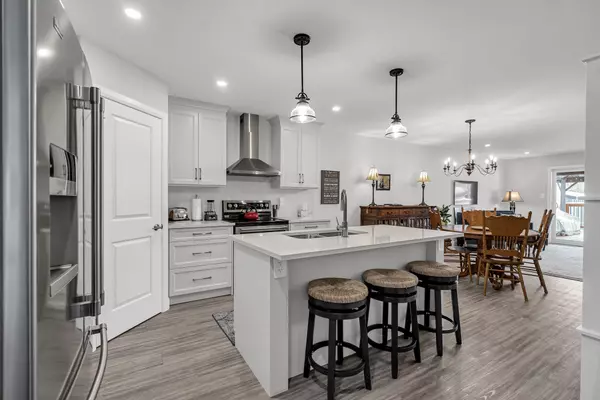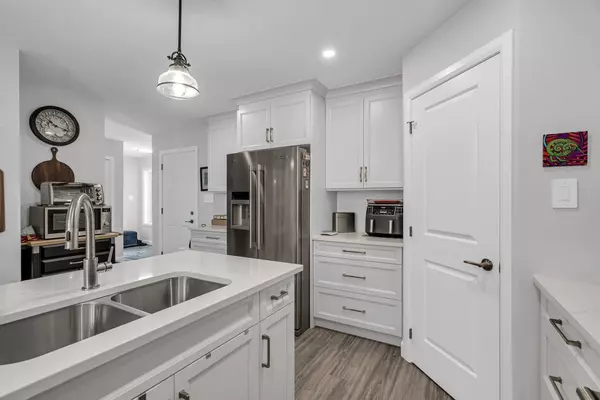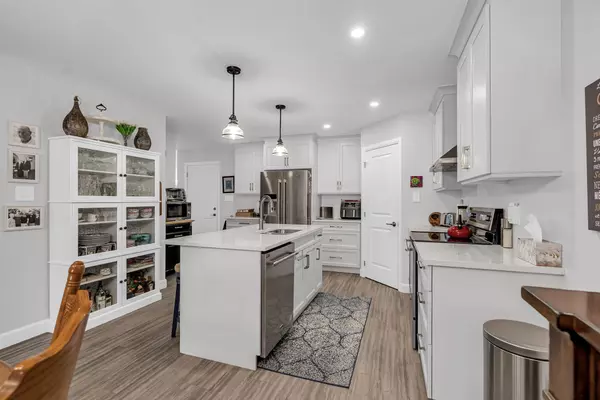3 Beds
3 Baths
3 Beds
3 Baths
Key Details
Property Type Multi-Family
Sub Type Semi-Detached
Listing Status Pending
Purchase Type For Sale
MLS Listing ID X11885118
Style Bungalow
Bedrooms 3
Annual Tax Amount $3,512
Tax Year 2024
Property Description
Location
State ON
County Stormont, Dundas And Glengarry
Community 714 - Long Sault
Area Stormont, Dundas And Glengarry
Zoning Residential
Region 714 - Long Sault
City Region 714 - Long Sault
Rooms
Family Room Yes
Basement Finished
Kitchen 1
Interior
Interior Features Air Exchanger, Auto Garage Door Remote, On Demand Water Heater, Primary Bedroom - Main Floor, Water Meter
Cooling Central Air
Inclusions Fridge, Stove, Dishwasher, Hood Fan, Washer, Dryer, 2 Wall Mounted TV, Blinds
Exterior
Parking Features Private
Garage Spaces 4.0
Pool None
Roof Type Asphalt Shingle
Lot Frontage 33.96
Lot Depth 148.98
Total Parking Spaces 4
Building
Foundation Poured Concrete

