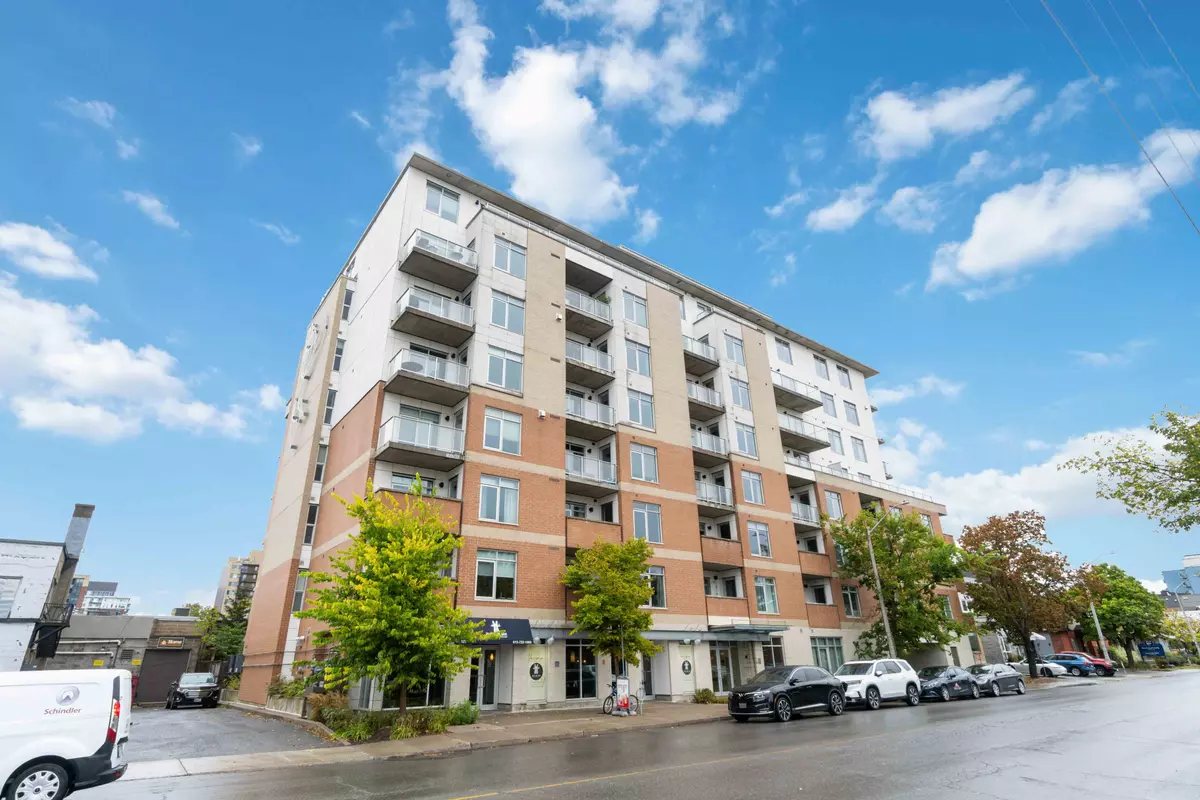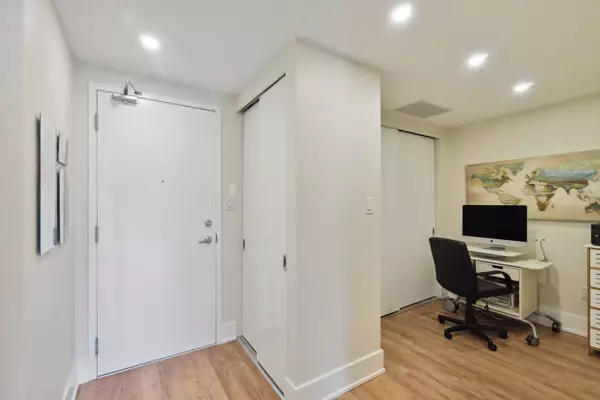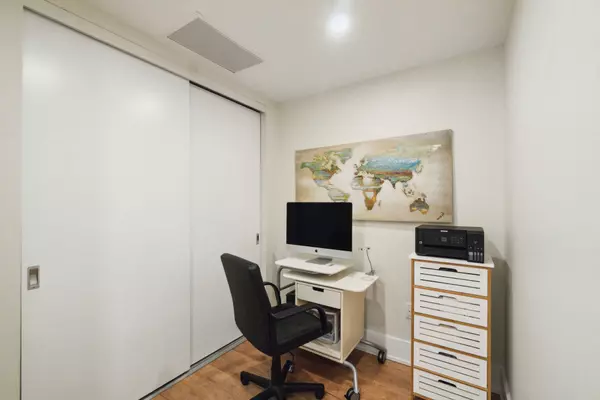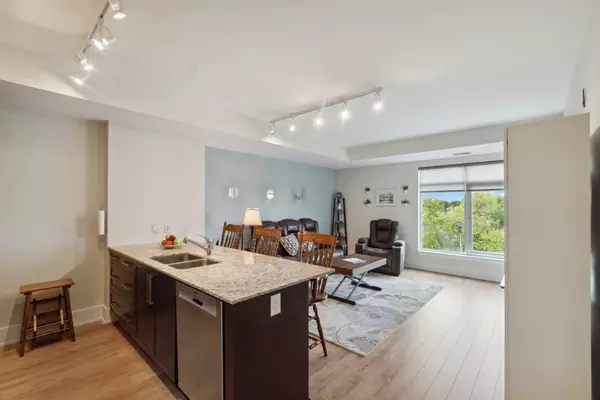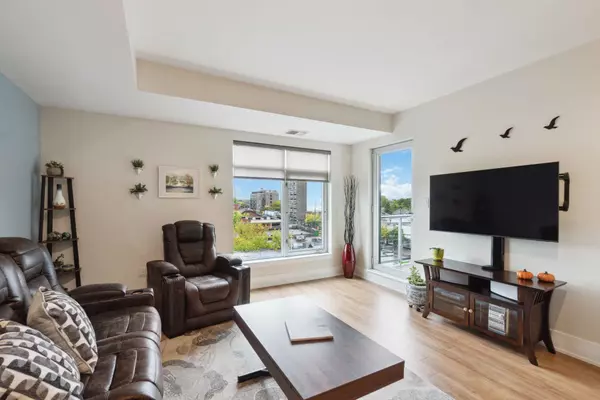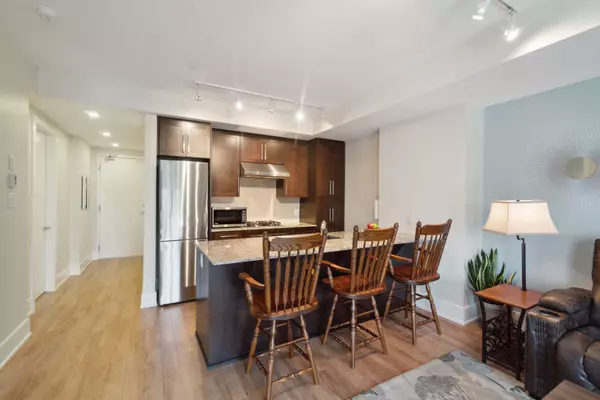REQUEST A TOUR If you would like to see this home without being there in person, select the "Virtual Tour" option and your agent will contact you to discuss available opportunities.
In-PersonVirtual Tour
$ 494,900
Est. payment | /mo
1 Bed
1 Bath
$ 494,900
Est. payment | /mo
1 Bed
1 Bath
Key Details
Property Type Condo
Sub Type Condo Apartment
Listing Status Active
Purchase Type For Sale
Approx. Sqft 700-799
MLS Listing ID X11886585
Style Apartment
Bedrooms 1
HOA Fees $675
Annual Tax Amount $3,910
Tax Year 2024
Property Description
Experience the best urban living in a modern condo in the heart of vibrant Wellington Village. This stunning home showcases contemporary design, high-end finishes, and a thoughtfully designed open-concept layout. Bright living and dining areas highlighted 9-foot ceilings and large windows that flood the space with natural light. The gourmet kitchen is a chef's dream, boasting ample cabinetry, granite countertops, SS appliances, a gas cooktop, and a built-in oven. The spacious bedroom features a cheater en-suite bathroom. A versatile den can easily serve as a home office. This well-managed building offers exceptional amenities, including a fitness room, a rooftop terrace with BBQs and stunning city views, a guest suite, a stylish party room, a lounge, bike storage, and guest parking. Situated in a prime location, you're just steps from the GCTC and the charming boutiques, restaurants, and cafes that line Wellington Street. Explore nearby walking and biking paths.
Location
State ON
County Ottawa
Community 4303 - Ottawa West
Area Ottawa
Region 4303 - Ottawa West
City Region 4303 - Ottawa West
Rooms
Family Room Yes
Basement None
Kitchen 1
Interior
Interior Features Storage
Cooling Central Air
Inclusions Cooktop, Built/In Oven, Dryer, Washer, Refrigerator, Dishwasher, Hood Fan, TV Mount and One Shelving Unit in Locker
Laundry Laundry Closet, In-Suite Laundry
Exterior
Parking Features Underground
Garage Spaces 1.0
Total Parking Spaces 1
Building
Locker Owned
Others
Pets Allowed Restricted
Listed by RIGHT AT HOME REALTY

