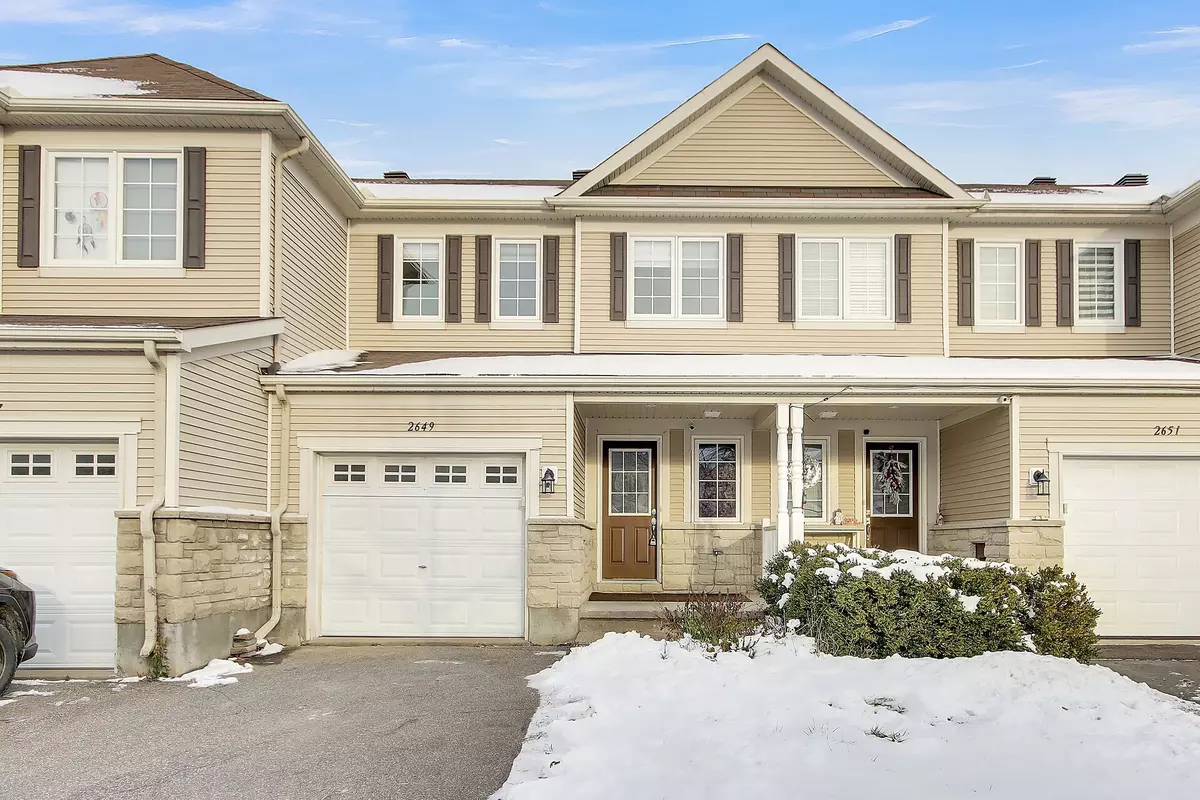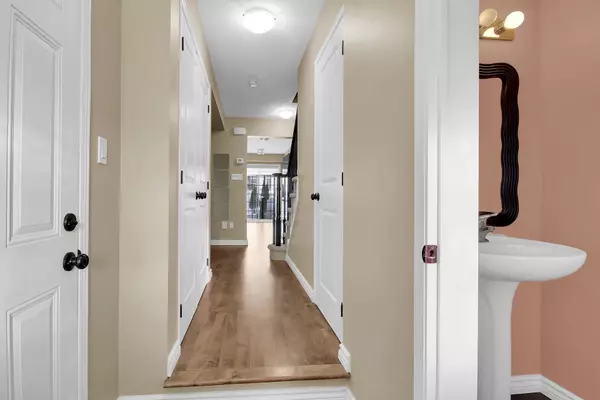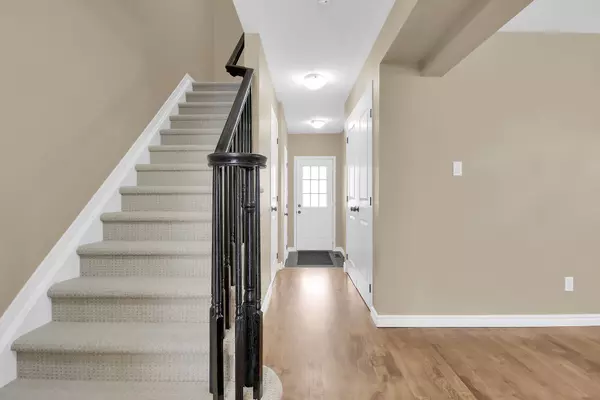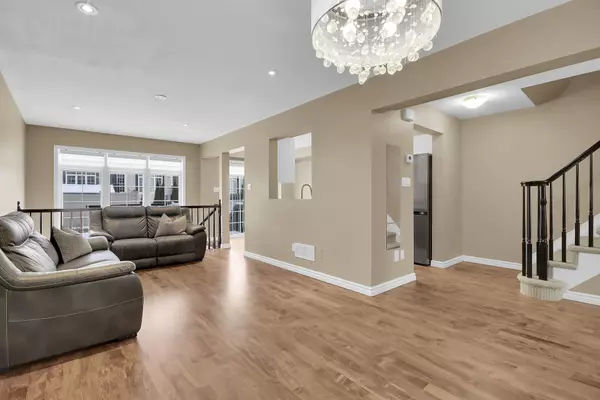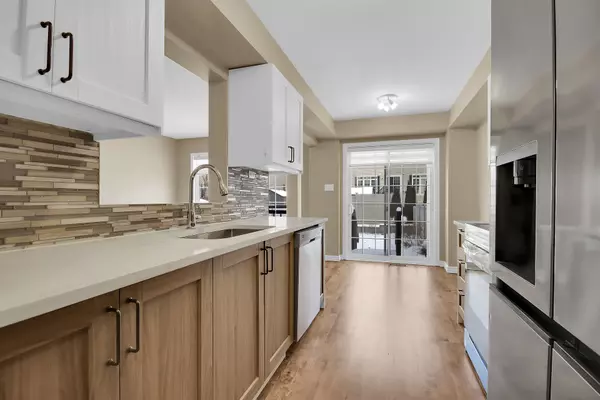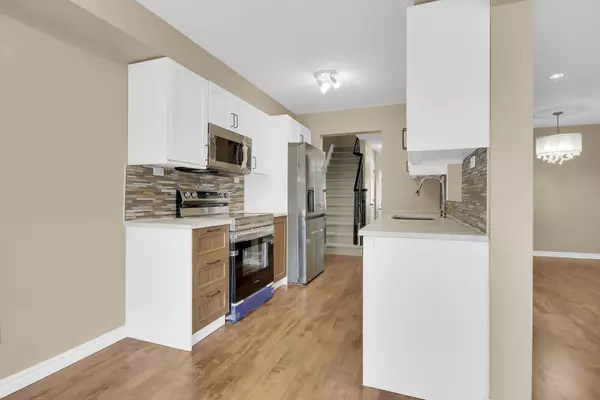REQUEST A TOUR If you would like to see this home without being there in person, select the "Virtual Tour" option and your agent will contact you to discuss available opportunities.
In-PersonVirtual Tour
$ 629,900
Est. payment | /mo
3 Beds
3 Baths
$ 629,900
Est. payment | /mo
3 Beds
3 Baths
Key Details
Property Type Townhouse
Sub Type Att/Row/Townhouse
Listing Status Active
Purchase Type For Sale
Approx. Sqft 1500-2000
MLS Listing ID X11887127
Style 2-Storey
Bedrooms 3
Annual Tax Amount $4,100
Tax Year 2024
Property Description
Upgraded Beautiful 3 bedrooms, 2.5 bathrooms townhome. Spacious foyer with a walk-in closet, open-concept living/dining areas with beautiful hardwood, upgraded Kitchen with new appliances, new carpet throughout the second floor, primary bedroom offers 4-piece ensuite and dual walk-in closets, 2 bedrooms with shared full bathroom, finished basement with new carpet and a gas fireplace, storage area and a 3-piece bathroom rough, fenced premium backyard. This home is ideally located within walking distance to all amenities.
Location
State ON
County Ottawa
Community 7708 - Barrhaven - Stonebridge
Area Ottawa
Region 7708 - Barrhaven - Stonebridge
City Region 7708 - Barrhaven - Stonebridge
Rooms
Family Room Yes
Basement Finished
Kitchen 1
Interior
Interior Features Auto Garage Door Remote
Cooling Central Air
Fireplaces Number 1
Inclusions Fridge, Stove, Dishwasher, Washer and Dryer
Exterior
Parking Features Front Yard Parking
Garage Spaces 2.0
Pool None
Roof Type Shingles
Lot Frontage 19.69
Lot Depth 118.11
Total Parking Spaces 2
Building
Foundation Poured Concrete
Listed by RE/MAX HALLMARK REALTY GROUP

