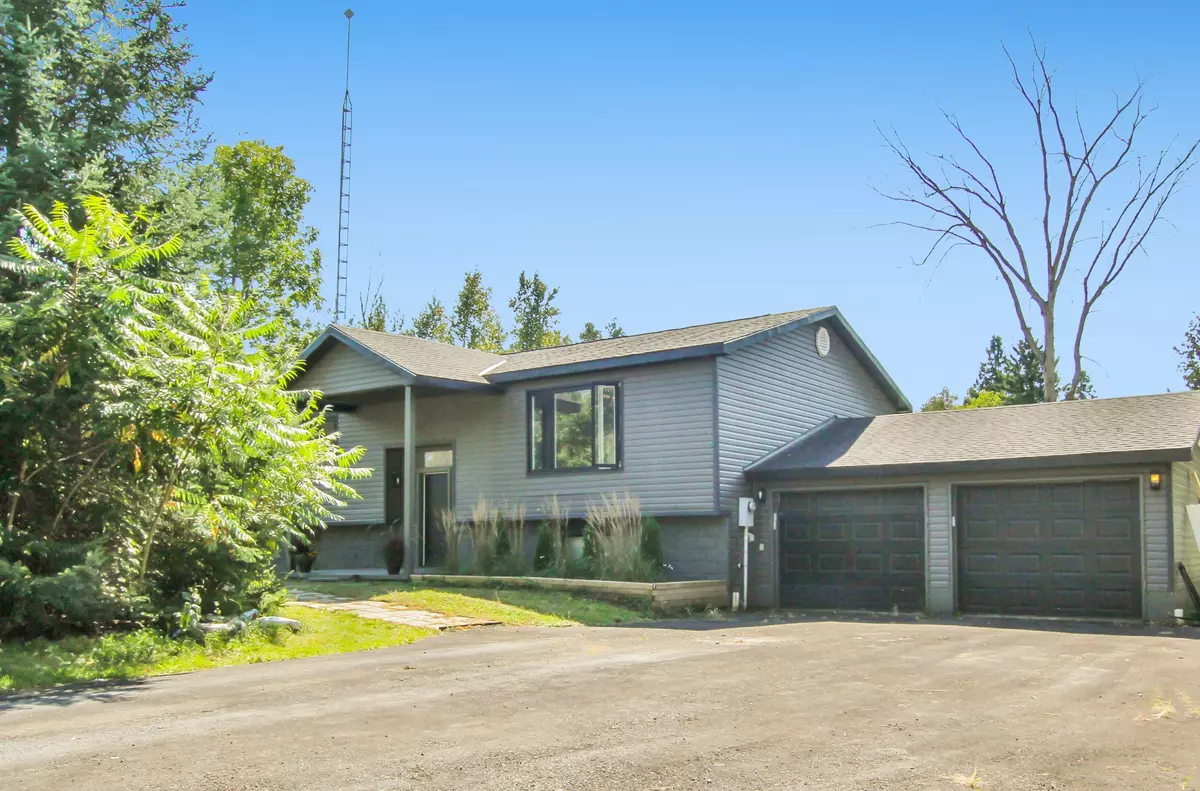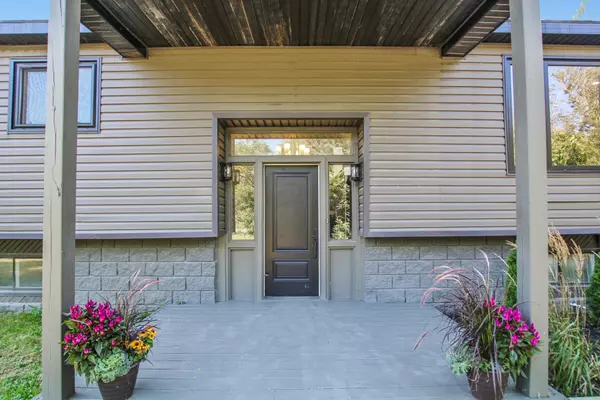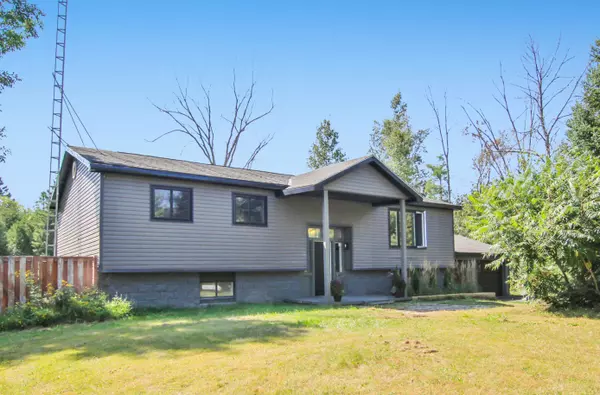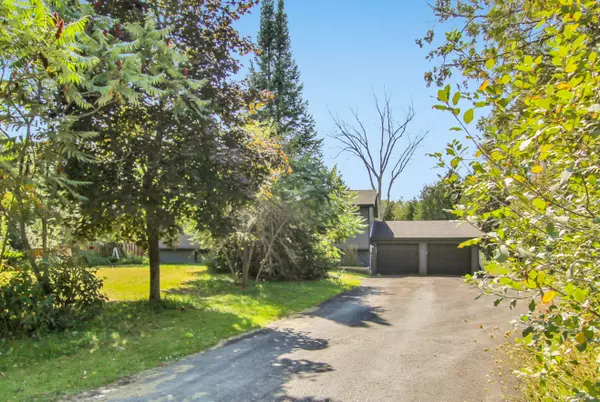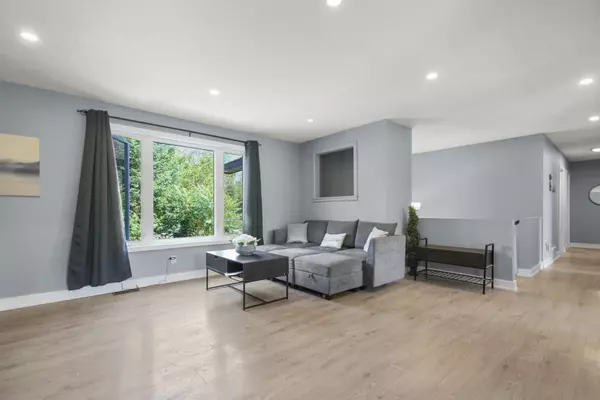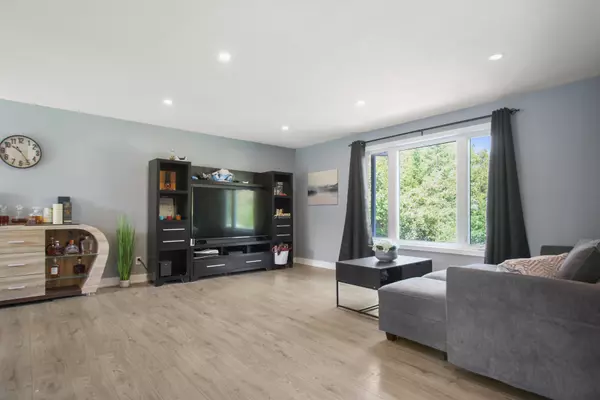4 Beds
2 Baths
2 Acres Lot
4 Beds
2 Baths
2 Acres Lot
Key Details
Property Type Single Family Home
Sub Type Detached
Listing Status Active
Purchase Type For Sale
MLS Listing ID X11887443
Style Bungalow-Raised
Bedrooms 4
Annual Tax Amount $2,714
Tax Year 2024
Lot Size 2.000 Acres
Property Description
Location
State ON
County Lanark
Community 910 - Beckwith Twp
Area Lanark
Zoning Rural Residential
Region 910 - Beckwith Twp
City Region 910 - Beckwith Twp
Rooms
Family Room Yes
Basement Full, Finished
Kitchen 2
Separate Den/Office 1
Interior
Interior Features In-Law Suite
Cooling Central Air
Inclusions 2 Fridges, Microwave, 2 Stoves, Microwave/Hood Fan, Dryer, Washer, Refrigerator, Dishwasher
Exterior
Exterior Feature Deck
Parking Features Inside Entry
Garage Spaces 8.0
Pool None
Roof Type Asphalt Shingle
Lot Frontage 210.0
Lot Depth 528.6
Total Parking Spaces 8
Building
Foundation Wood

