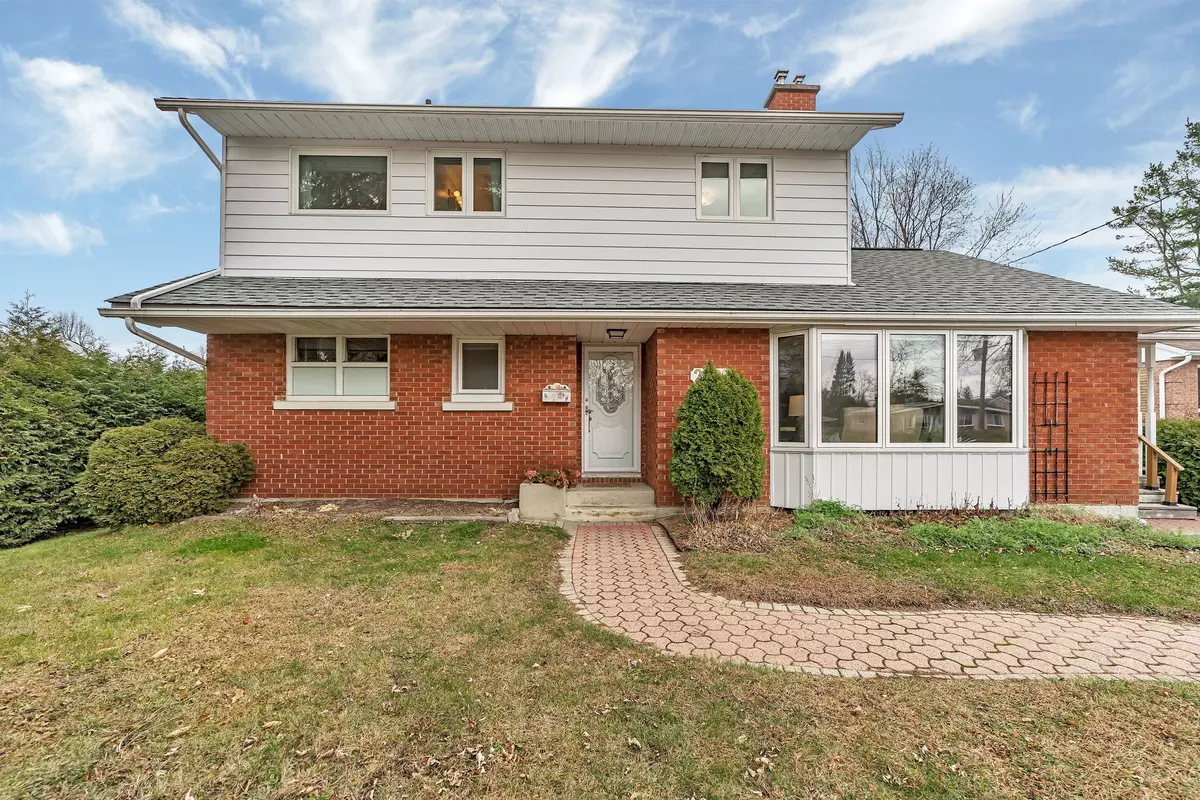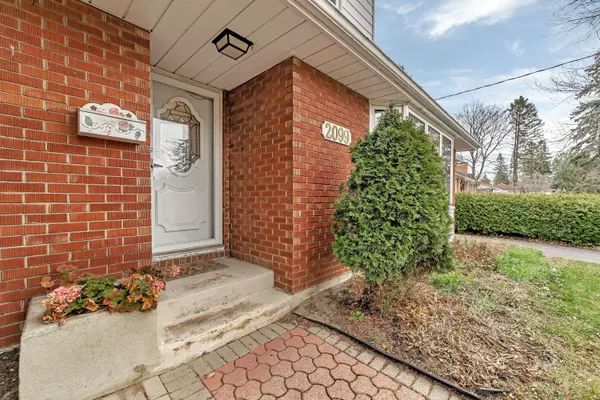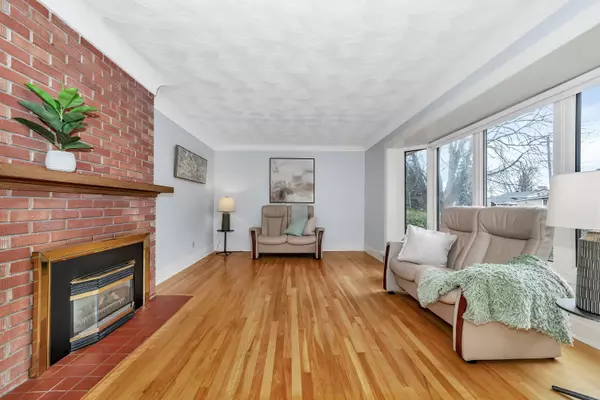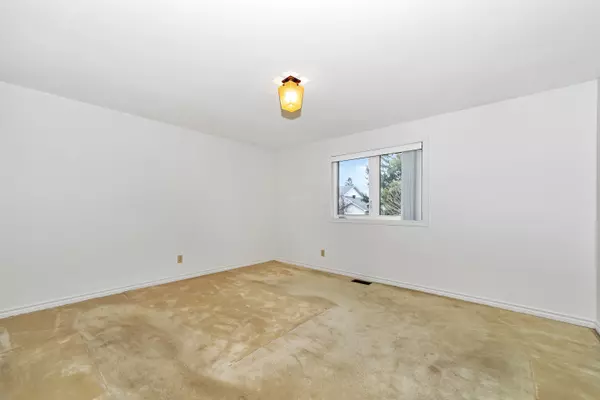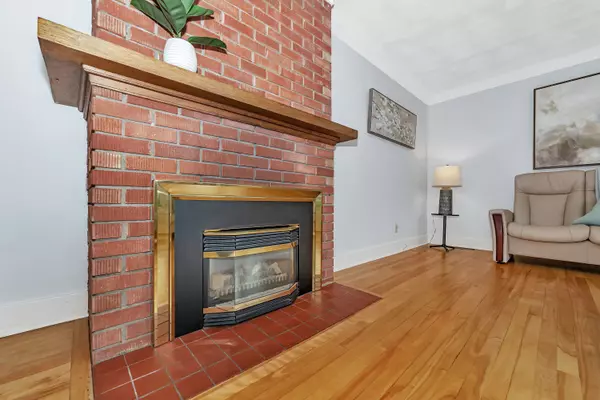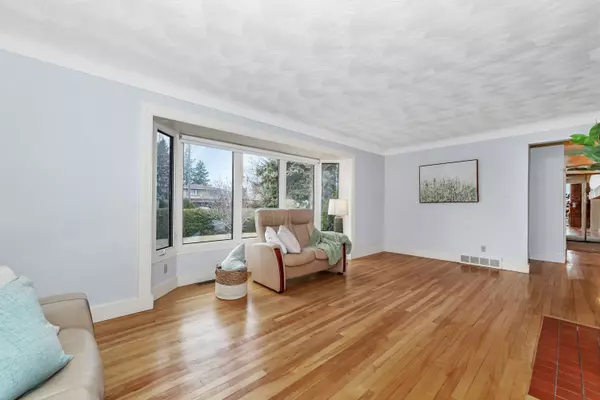4 Beds
3 Baths
4 Beds
3 Baths
Key Details
Property Type Single Family Home
Sub Type Detached
Listing Status Active
Purchase Type For Sale
MLS Listing ID X11887923
Style 2-Storey
Bedrooms 4
Annual Tax Amount $6,016
Tax Year 2024
Property Description
Location
State ON
County Ottawa
Community 3704 - Hawthorne Meadows
Area Ottawa
Zoning R10
Region 3704 - Hawthorne Meadows
City Region 3704 - Hawthorne Meadows
Rooms
Family Room No
Basement Full, Finished
Kitchen 2
Interior
Interior Features Storage, Water Heater Owned
Cooling Central Air
Fireplaces Number 1
Inclusions Fridge, stove, hood fan, dishwasher, microwave. Basement level: Cooking grill, Fridge, wall oven, washer and dryer.
Exterior
Parking Features Private
Garage Spaces 4.0
Pool None
Roof Type Asphalt Shingle
Lot Frontage 65.0
Lot Depth 174.49
Total Parking Spaces 4
Building
Foundation Block

