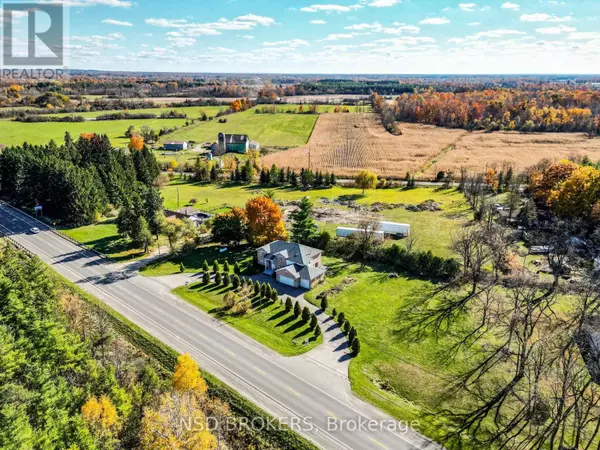5 Beds
3 Baths
2,999 SqFt
5 Beds
3 Baths
2,999 SqFt
Key Details
Property Type Single Family Home
Sub Type Freehold
Listing Status Active
Purchase Type For Sale
Square Footage 2,999 sqft
Price per Sqft $575
Subdivision Rural Flamborough
MLS® Listing ID X11889099
Bedrooms 5
Half Baths 1
Originating Board Toronto Regional Real Estate Board
Property Description
Location
State ON
Rooms
Extra Room 1 Second level 5.88 m X 3.81 m Bedroom 4
Extra Room 2 Second level 5.33 m X 3.04 m Bedroom 5
Extra Room 3 Second level 5.48 m X 3.65 m Primary Bedroom
Extra Room 4 Second level 4.41 m X 3.65 m Bedroom 2
Extra Room 5 Second level 3.96 m X 3.66 m Bedroom 3
Extra Room 6 Main level 4.72 m X 3.5 m Living room
Interior
Heating Forced air
Cooling Central air conditioning
Flooring Hardwood, Tile
Exterior
Parking Features Yes
View Y/N No
Total Parking Spaces 13
Private Pool No
Building
Story 2
Sewer Septic System
Others
Ownership Freehold







