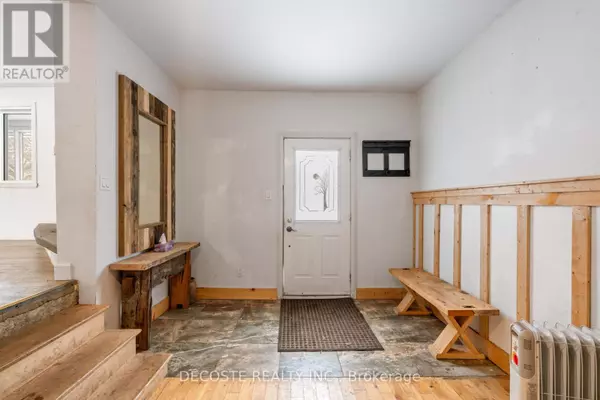3 Beds
1 Bath
3 Beds
1 Bath
Key Details
Property Type Single Family Home
Sub Type Freehold
Listing Status Active
Purchase Type For Sale
Subdivision 724 - South Glengarry (Lancaster) Twp
MLS® Listing ID X11883762
Style Bungalow
Bedrooms 3
Originating Board Cornwall & District Real Estate Board
Property Description
Location
State ON
Rooms
Extra Room 1 Basement 5.76 m X 4.58 m Family room
Extra Room 2 Basement 3.66 m X 5.05 m Bedroom 3
Extra Room 3 Basement 3.66 m X 3.5 m Utility room
Extra Room 4 Main level 3.36 m X 3.6 m Dining room
Extra Room 5 Main level 3.73 m X 3.61 m Kitchen
Extra Room 6 Main level 6.2 m X 3.7 m Living room
Interior
Heating Baseboard heaters
Fireplaces Type Woodstove
Exterior
Parking Features Yes
View Y/N No
Total Parking Spaces 12
Private Pool No
Building
Lot Description Landscaped
Story 1
Sewer Septic System
Architectural Style Bungalow
Others
Ownership Freehold







