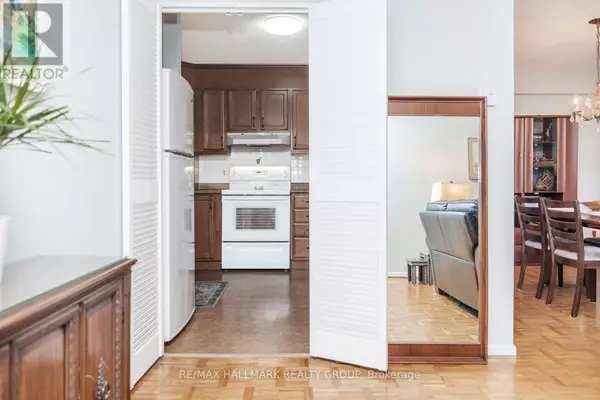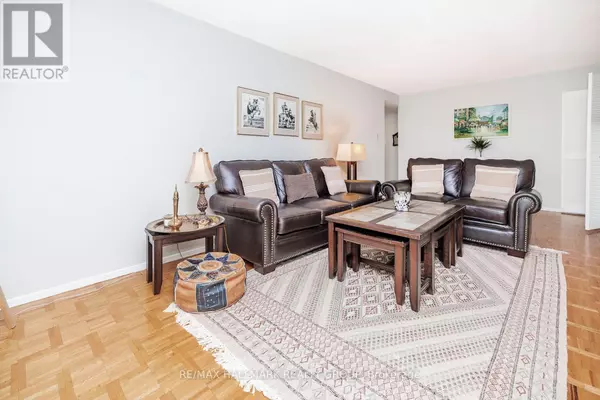2 Beds
1 Bath
899 SqFt
2 Beds
1 Bath
899 SqFt
Key Details
Property Type Condo
Sub Type Condominium/Strata
Listing Status Active
Purchase Type For Sale
Square Footage 899 sqft
Price per Sqft $355
Subdivision 3805 - South Keys
MLS® Listing ID X11889795
Bedrooms 2
Half Baths 1
Condo Fees $735/mo
Originating Board Ottawa Real Estate Board
Property Description
Location
State ON
Rooms
Extra Room 1 Main level 2.77 m X 2.72 m Kitchen
Extra Room 2 Main level 2.74 m X 2.77 m Dining room
Extra Room 3 Main level 7.28 m X 3.17 m Living room
Extra Room 4 Main level 4.3 m X 3.29 m Primary Bedroom
Extra Room 5 Main level 3.08 m X 2.96 m Bedroom 2
Extra Room 6 Main level Measurements not available Bathroom
Interior
Heating Forced air
Cooling Central air conditioning
Flooring Ceramic, Parquet, Tile, Laminate
Exterior
Parking Features Yes
Community Features Pet Restrictions
View Y/N No
Total Parking Spaces 1
Private Pool Yes
Building
Lot Description Landscaped
Others
Ownership Condominium/Strata







