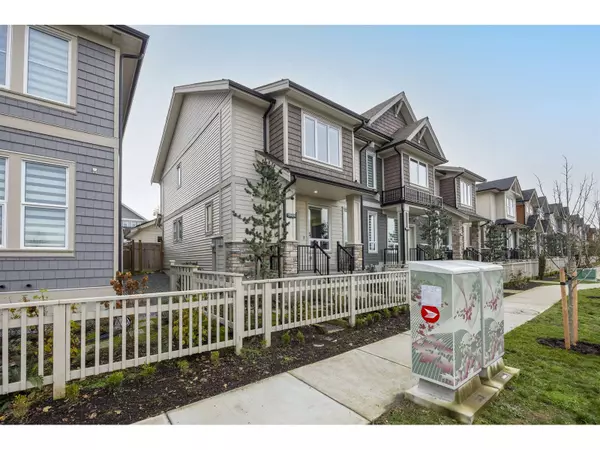REQUEST A TOUR If you would like to see this home without being there in person, select the "Virtual Tour" option and your agent will contact you to discuss available opportunities.
In-PersonVirtual Tour
$ 1,399,000
Est. payment | /mo
4 Beds
4 Baths
2,143 SqFt
$ 1,399,000
Est. payment | /mo
4 Beds
4 Baths
2,143 SqFt
Key Details
Property Type Townhouse
Sub Type Townhouse
Listing Status Active
Purchase Type For Sale
Square Footage 2,143 sqft
Price per Sqft $652
MLS® Listing ID R2950166
Style 2 Level
Bedrooms 4
Originating Board Fraser Valley Real Estate Board
Lot Size 2,382 Sqft
Acres 2382.0
Property Description
NON-STRATA CORNER Unit rowhome built by FOXRIDGE, just 1.5year old like brand new. The home featuring upgraded flooring, A/C, central Vacuum, stainless steel appliances, auto blinds, 27 pieces of Solar panel. Single garage with EV Charger. Enjoy the open concept living space connect to a gourmet kitchen with quartz counter tops and pantry and to the patio BBQ gas hookup. Basement has a huge rec room, one bedroom, full bath and one storage room. New elementary school, play ground just across the street, a SOUTH facing back yard is perfect for family to spend time together. Just steps away to the schools, bus stops and Willoughby town center. To RE high school (IB ) and Langley Event Centre only 10 minutes walking. To Highway 1 only 3 minutes driving .Best location. OH DEC 21,22 2-4PM. (id:24570)
Location
State BC
Interior
Heating , Forced air,
Cooling Air Conditioned
Exterior
Parking Features Yes
View Y/N Yes
View Mountain view
Total Parking Spaces 2
Private Pool No
Building
Sewer Sanitary sewer, Storm sewer
Architectural Style 2 Level
Others
Ownership Freehold







