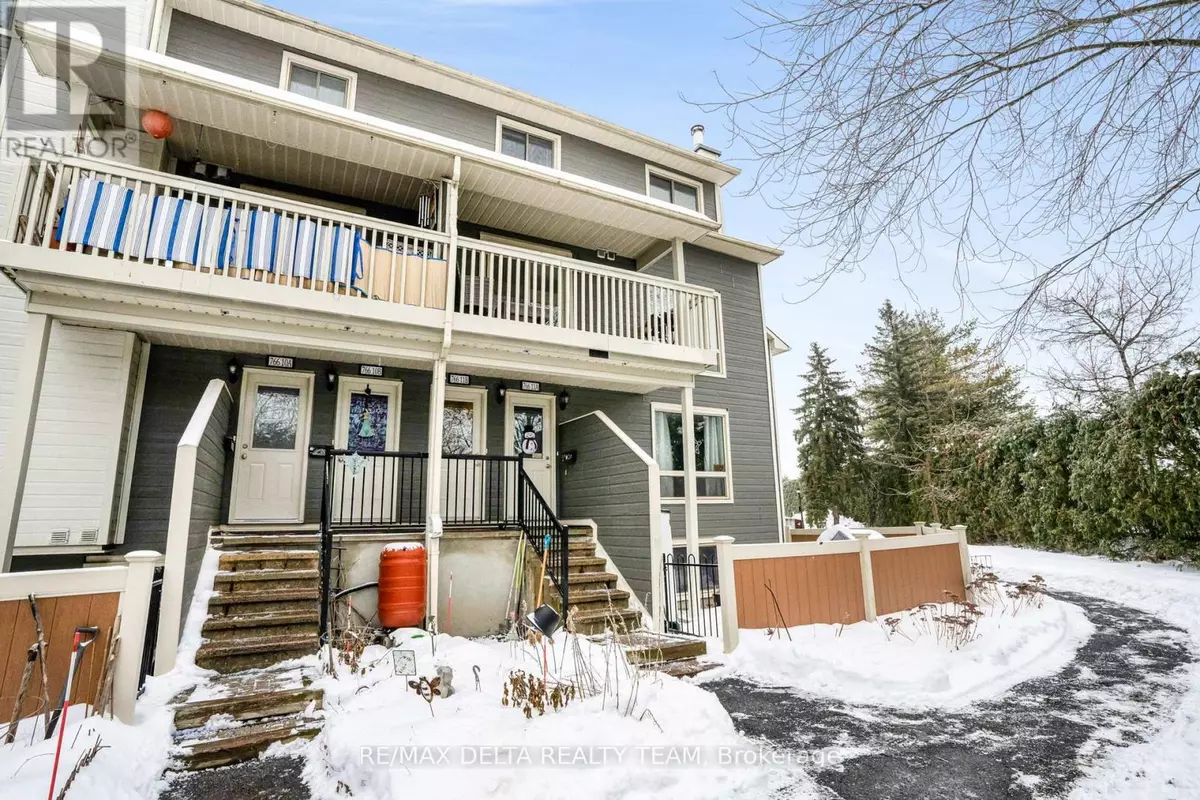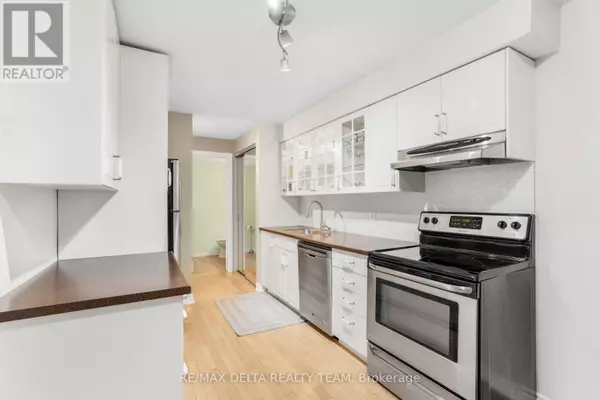3 Beds
2 Baths
999 SqFt
3 Beds
2 Baths
999 SqFt
Key Details
Property Type Condo
Sub Type Condominium/Strata
Listing Status Active
Purchase Type For Sale
Square Footage 999 sqft
Price per Sqft $370
Subdivision 2002 - Hiawatha Park/Convent Glen
MLS® Listing ID X11890666
Bedrooms 3
Half Baths 1
Condo Fees $420/mo
Originating Board Ottawa Real Estate Board
Property Description
Location
State ON
Rooms
Extra Room 1 Main level 2.71 m X 3.56 m Bedroom 3
Extra Room 2 Main level 4.26 m X 2.55 m Kitchen
Extra Room 3 Main level 4.36 m X 3.54 m Living room
Extra Room 4 Main level 2.81 m X 2.5 m Dining room
Extra Room 5 Main level 1.59 m X 1.61 m Bathroom
Extra Room 6 Upper Level 3.61 m X 4.5 m Bedroom
Interior
Heating Baseboard heaters
Fireplaces Number 1
Exterior
Parking Features No
Community Features Pet Restrictions
View Y/N No
Total Parking Spaces 2
Private Pool No
Others
Ownership Condominium/Strata







