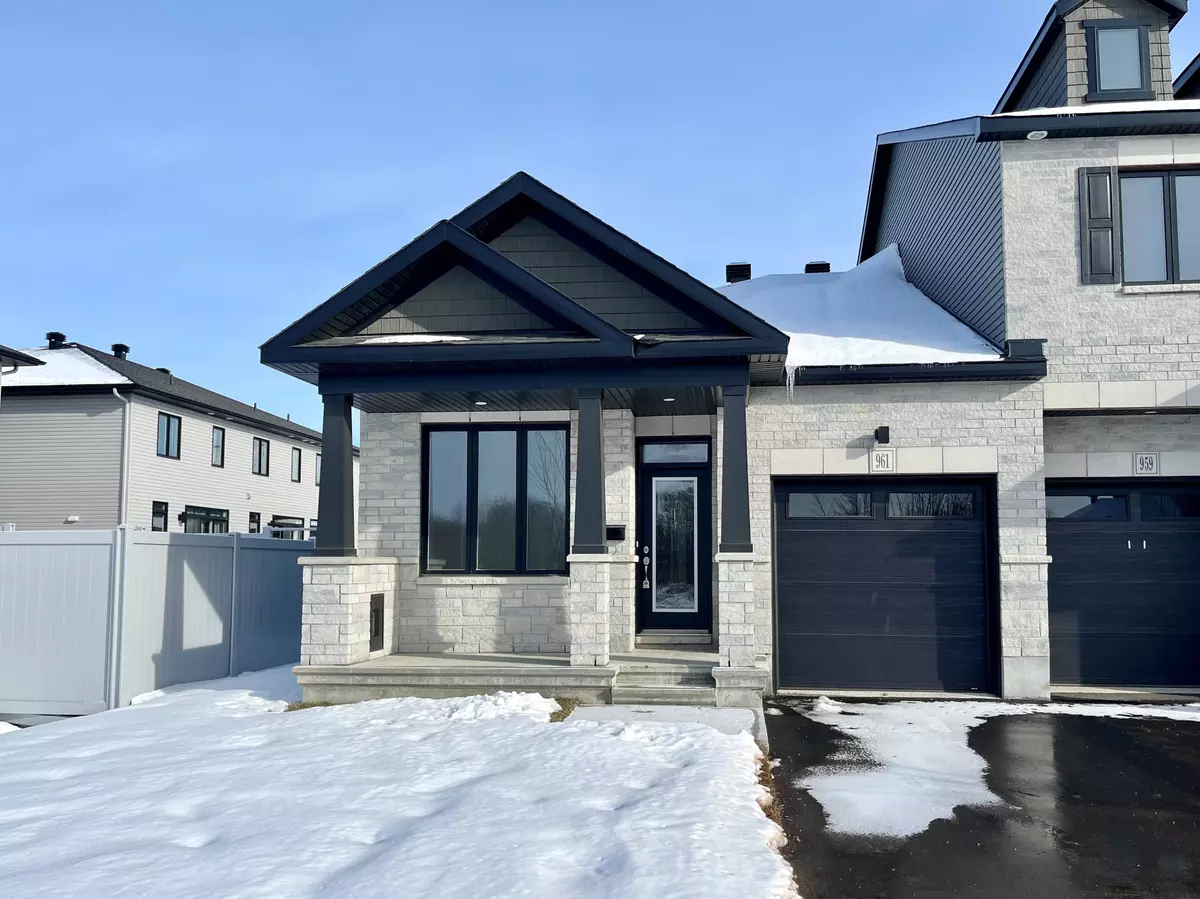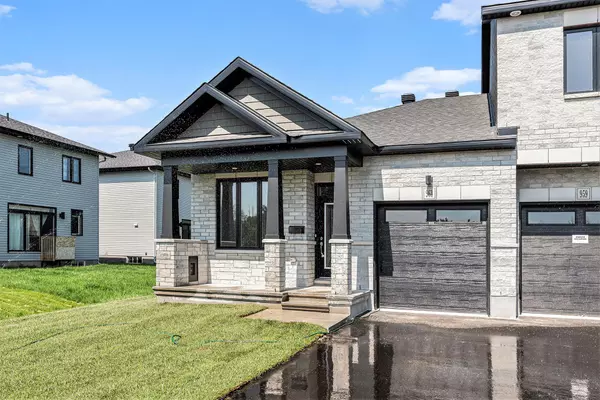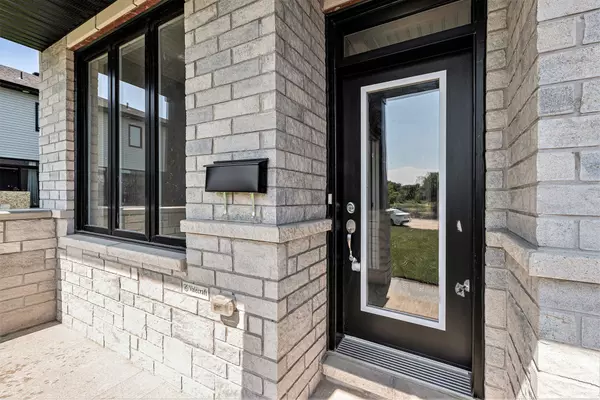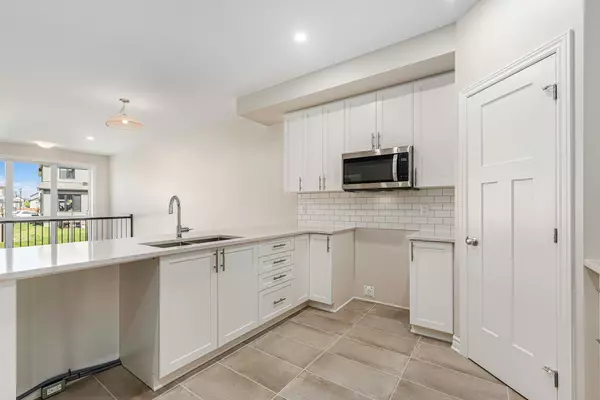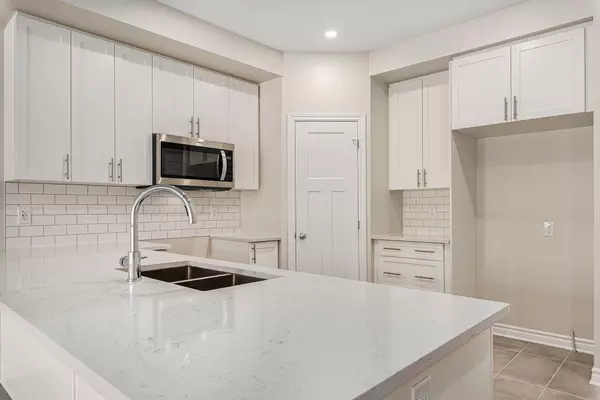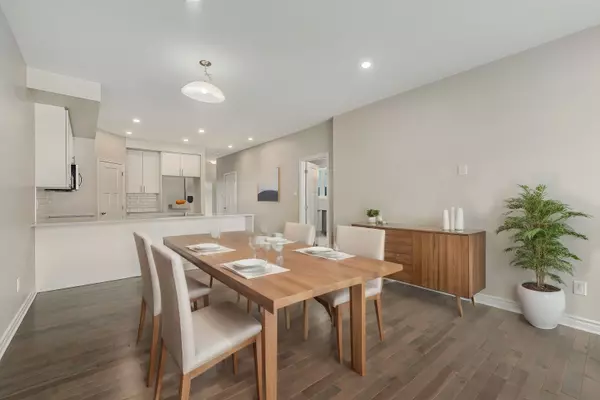REQUEST A TOUR If you would like to see this home without being there in person, select the "Virtual Tour" option and your advisor will contact you to discuss available opportunities.
In-PersonVirtual Tour
$ 599,900
Est. payment | /mo
3 Beds
2 Baths
$ 599,900
Est. payment | /mo
3 Beds
2 Baths
Key Details
Property Type Townhouse
Sub Type Att/Row/Townhouse
Listing Status Active
Purchase Type For Sale
MLS Listing ID X11891037
Style Bungalow
Bedrooms 3
Tax Year 2024
Property Description
PLEASE NOTE SOME PHOTOS ARE VIRTUALLY STAGED* Welcome to your dream home in a sought-after neighborhood, crafted with precision and care by the reputable builder Valecraft. This brand new construction is a true gem, offering an exceptional living experience with its exquisite design and abundance of amenities. The main level boasts gleaming hardwood and ceramic, a modern kitchen with plenty of cabinets and counterspace, a bright living room, full bathroom and 2 bedrooms including the luxurious primary with a spacious walk-in closet, providing ample storage. The attached 5-piece ensuite is a private oasis featuring high-end fixtures and finishes that create a spa-like retreat. Prepare to be amazed by the fully finished basement designed with both relaxation and entertainment in mind. The family room is the perfect gathering space, complete with a cozy gas fireplace that sets the mood for cozy evenings. An additional bedroom and plenty of storage complete the lower level. Don't miss this gem!,
Location
State ON
County Prescott And Russell
Community 602 - Embrun
Area Prescott And Russell
Zoning Residential
Region 602 - Embrun
City Region 602 - Embrun
Rooms
Family Room Yes
Basement Full, Finished
Kitchen 1
Separate Den/Office 1
Interior
Interior Features None
Cooling Central Air
Fireplaces Number 1
Fireplaces Type Natural Gas
Exterior
Parking Features Inside Entry
Garage Spaces 3.0
Pool None
Roof Type Asphalt Shingle
Lot Frontage 49.2
Total Parking Spaces 3
Building
Foundation Concrete
Listed by EXIT REALTY MATRIX

