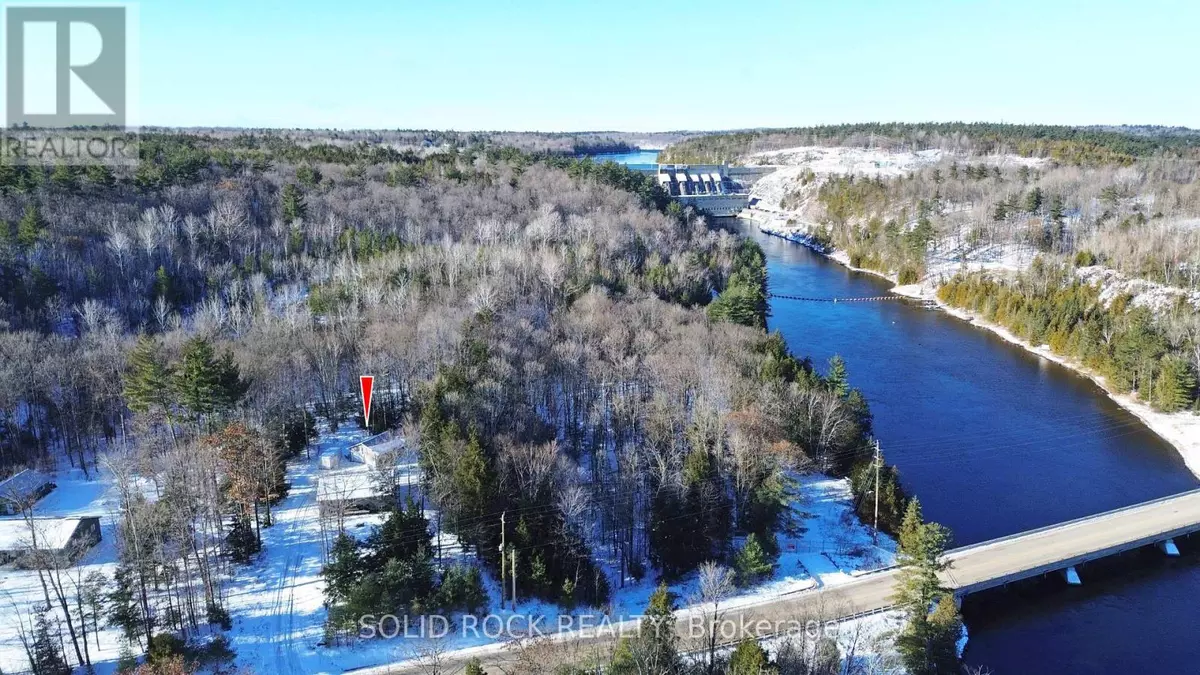3 Beds
2 Baths
3 Beds
2 Baths
Key Details
Property Type Single Family Home
Sub Type Freehold
Listing Status Active
Purchase Type For Sale
Subdivision 551 - Mcnab/Braeside Twps
MLS® Listing ID X11890916
Style Bungalow
Bedrooms 3
Originating Board Ottawa Real Estate Board
Property Description
Location
State ON
Rooms
Extra Room 1 Lower level 3.45 m X 3.91 m Bedroom
Extra Room 2 Lower level 8.3 m X 7.73 m Family room
Extra Room 3 Lower level 3.46 m X 1.48 m Bathroom
Extra Room 4 Ground level 5.18 m X 4.78 m Living room
Extra Room 5 Ground level 3.16 m X 3.82 m Kitchen
Extra Room 6 Ground level 4.06 m X 3.65 m Primary Bedroom
Interior
Heating Forced air
Cooling Central air conditioning
Exterior
Parking Features Yes
View Y/N No
Total Parking Spaces 7
Private Pool No
Building
Story 1
Sewer Septic System
Architectural Style Bungalow
Others
Ownership Freehold







