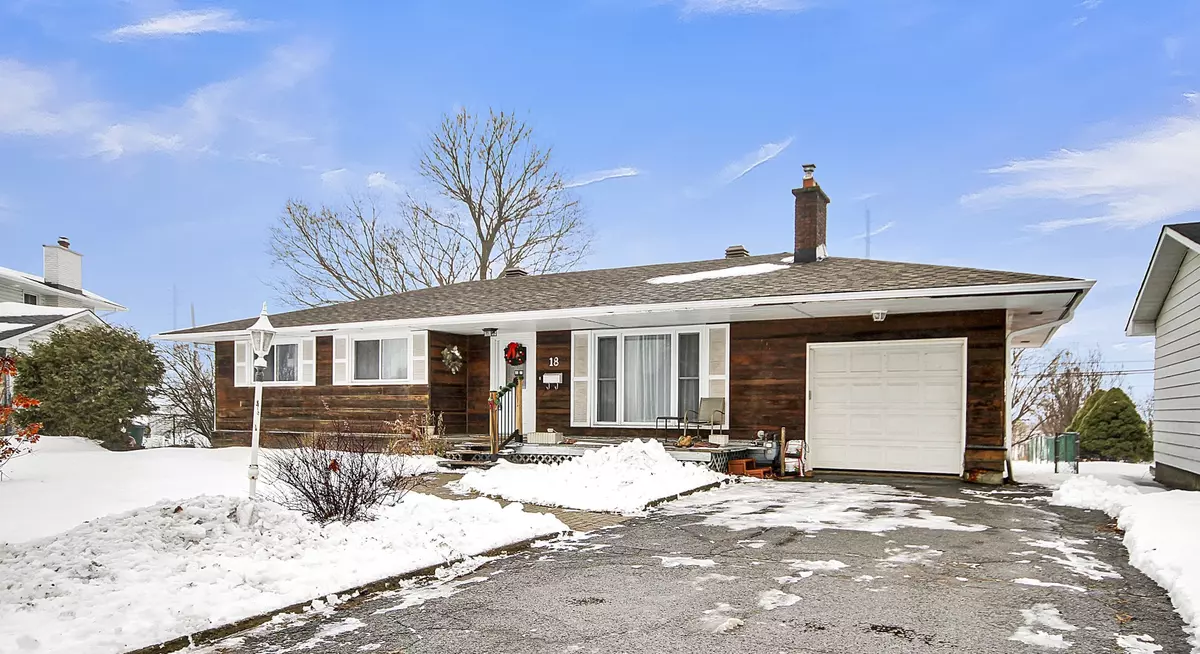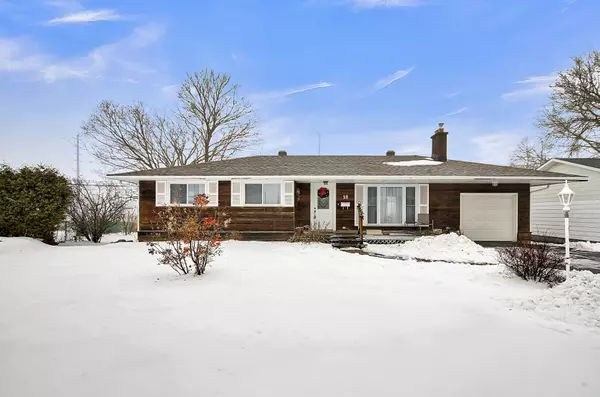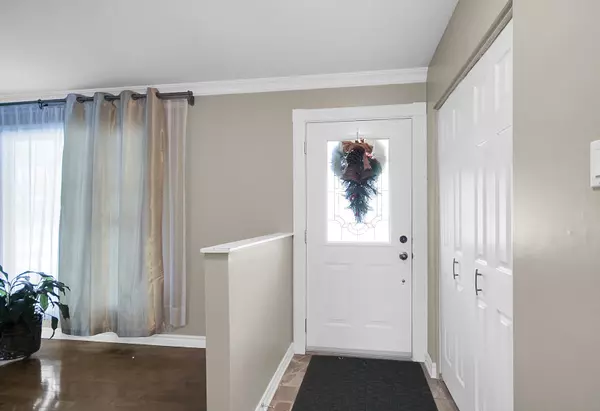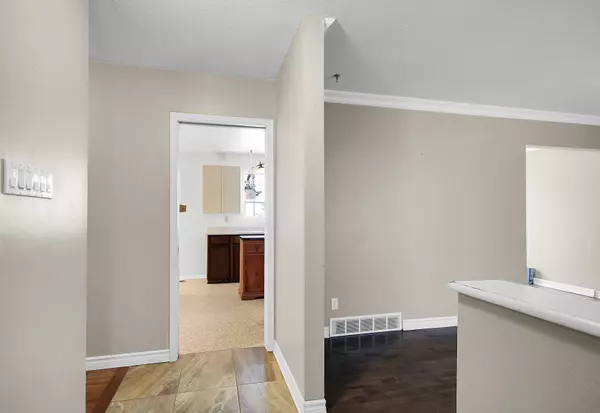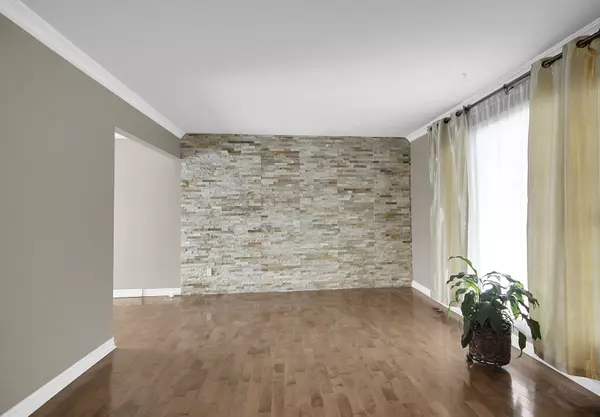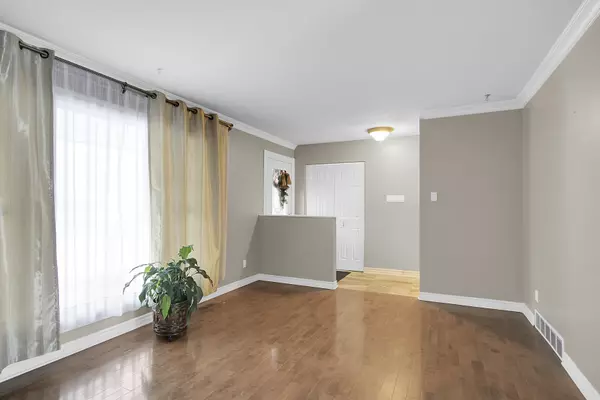REQUEST A TOUR If you would like to see this home without being there in person, select the "Virtual Tour" option and your agent will contact you to discuss available opportunities.
In-PersonVirtual Tour
$ 650,000
Est. payment | /mo
3 Beds
2 Baths
$ 650,000
Est. payment | /mo
3 Beds
2 Baths
Key Details
Property Type Single Family Home
Sub Type Detached
Listing Status Pending
Purchase Type For Sale
MLS Listing ID X11891140
Style Bungalow
Bedrooms 3
Annual Tax Amount $4,723
Tax Year 2024
Property Description
Rarely available, coveted home in Barrhaven; Pheasant Run. This home sits on a large lot and awaits your final touches to make it your own! 3 +1 bedroom bungalow has had some upgrades which include porcelain foyer tiles, oak steps to basement, hardwood in LR, DR and hallway, stone wall facade in LR , a renovated lower level bedroom with walk in closet and upgraded 3 piece bathroom and convenient laundry space. This lower level is perfect for the teenager wanting their own space! This home is conveniently located close to schools, parks, sports centre, shopping and much more. The HWT is a rental. There was a fireplace in LR, now covered up with the stone facade wall. Shoes off please. 24 hours irrevocable on all offers.
Location
State ON
County Ottawa
Community 7701 - Barrhaven - Pheasant Run
Area Ottawa
Zoning R1F
Region 7701 - Barrhaven - Pheasant Run
City Region 7701 - Barrhaven - Pheasant Run
Rooms
Family Room No
Basement Finished, Full
Kitchen 1
Interior
Interior Features On Demand Water Heater, Carpet Free
Cooling Central Air
Inclusions stove, fridge, dishwasher, washer and dryer, hood fan, 3 book selves in basement
Exterior
Parking Features Tandem
Garage Spaces 5.0
Pool None
Roof Type Shingles
Lot Frontage 61.6
Lot Depth 125.0
Total Parking Spaces 5
Building
Foundation Poured Concrete
Listed by JUST IMAGINE REALTY INC.

