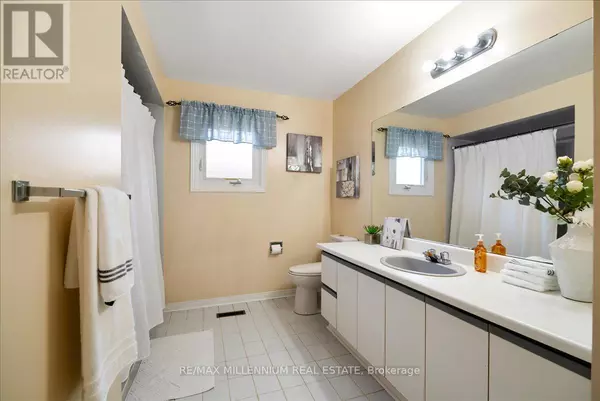6 Beds
4 Baths
2,999 SqFt
6 Beds
4 Baths
2,999 SqFt
Key Details
Property Type Single Family Home
Sub Type Freehold
Listing Status Active
Purchase Type For Sale
Square Footage 2,999 sqft
Price per Sqft $399
Subdivision Rolling Acres
MLS® Listing ID E11890987
Bedrooms 6
Half Baths 1
Originating Board Toronto Regional Real Estate Board
Property Description
Location
State ON
Rooms
Extra Room 1 Second level 3.35 m X 8.64 m Primary Bedroom
Extra Room 2 Second level 3.26 m X 3.02 m Bedroom 2
Extra Room 3 Second level 3.36 m X 4.28 m Bedroom 3
Extra Room 4 Second level 3.36 m X 4.27 m Bedroom 4
Extra Room 5 Basement 3.52 m X 4.28 m Bedroom
Extra Room 6 Basement 3.28 m X 3.99 m Bedroom
Interior
Heating Forced air
Cooling Central air conditioning
Flooring Carpeted, Ceramic
Exterior
Parking Features Yes
View Y/N No
Total Parking Spaces 4
Private Pool No
Building
Story 2
Sewer Sanitary sewer
Others
Ownership Freehold







