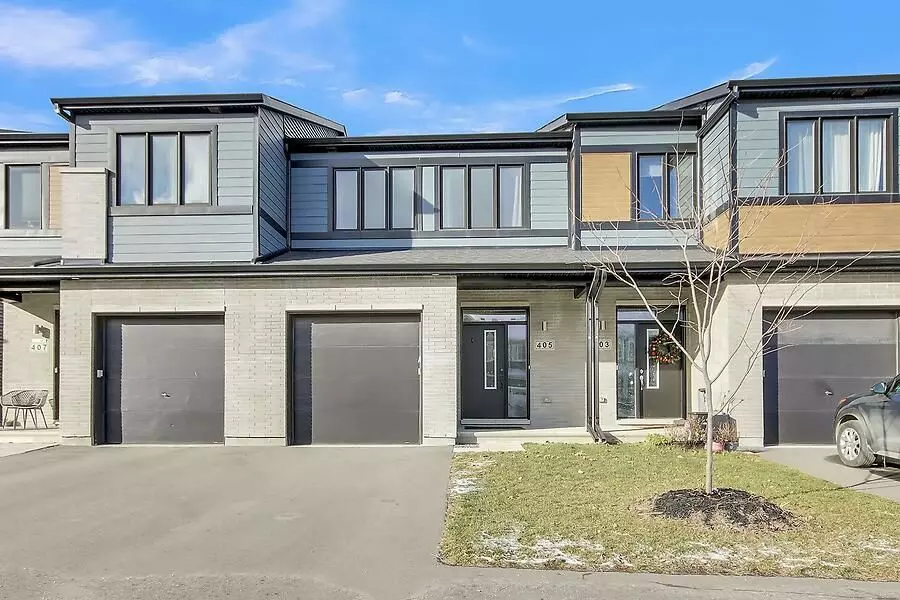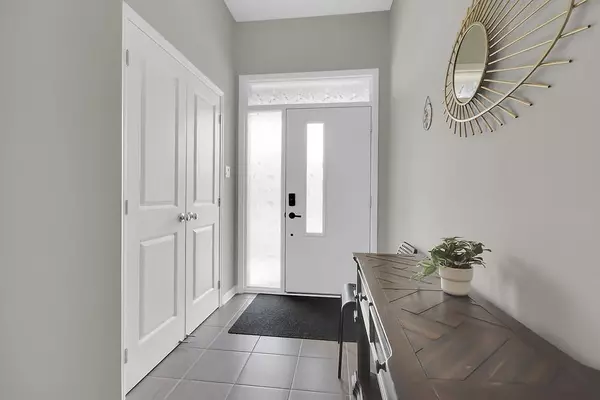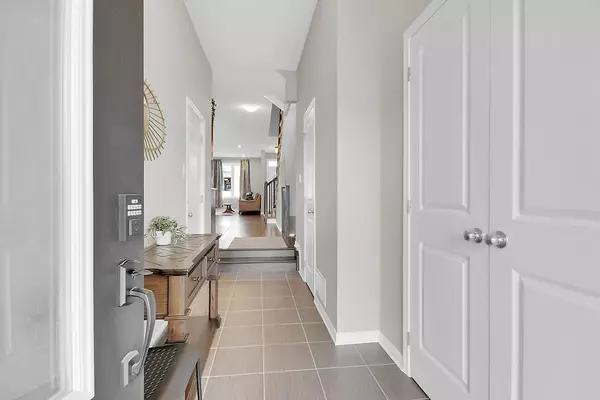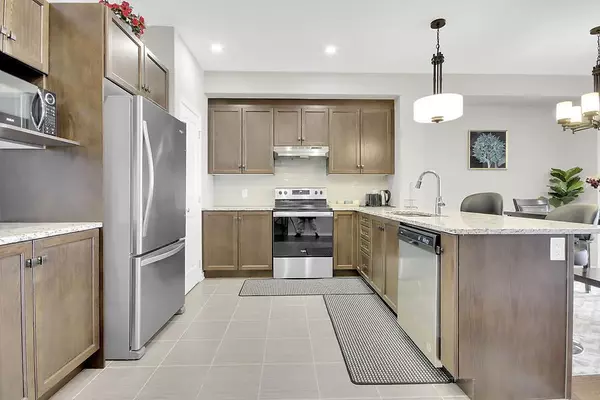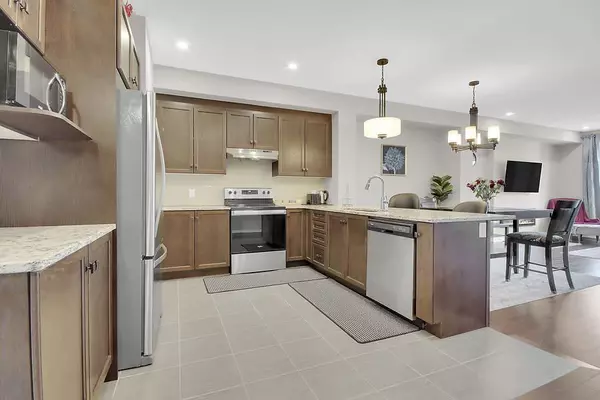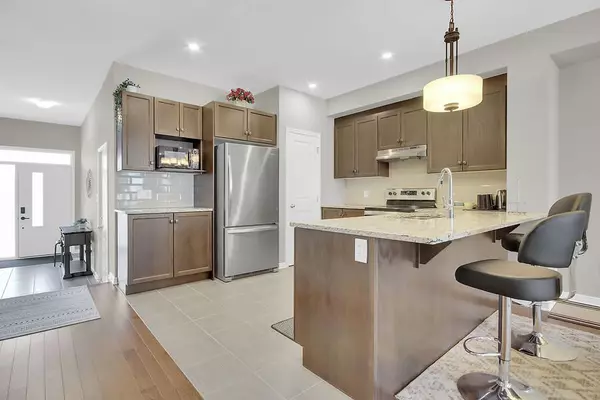3 Beds
3 Baths
3 Beds
3 Baths
Key Details
Property Type Townhouse
Sub Type Att/Row/Townhouse
Listing Status Active
Purchase Type For Sale
Approx. Sqft 2000-2500
MLS Listing ID X11891293
Style 2-Storey
Bedrooms 3
Annual Tax Amount $4,280
Tax Year 2023
Property Description
Location
State ON
County Ottawa
Community 9010 - Kanata - Emerald Meadows/Trailwest
Area Ottawa
Zoning Residential
Region 9010 - Kanata - Emerald Meadows/Trailwest
City Region 9010 - Kanata - Emerald Meadows/Trailwest
Rooms
Family Room Yes
Basement Finished
Kitchen 1
Interior
Interior Features Storage, Water Heater
Cooling Central Air
Fireplaces Number 1
Fireplaces Type Living Room, Electric
Inclusions Refrigerator, stove, washer, dryer, dishwasher, hood fan, microwave, dehumidifier, auto garage door opener.
Exterior
Parking Features Inside Entry
Garage Spaces 3.0
Pool None
Roof Type Asphalt Shingle
Lot Frontage 19.99
Lot Depth 106.7
Total Parking Spaces 3
Building
Foundation Poured Concrete
Others
Security Features Smoke Detector

