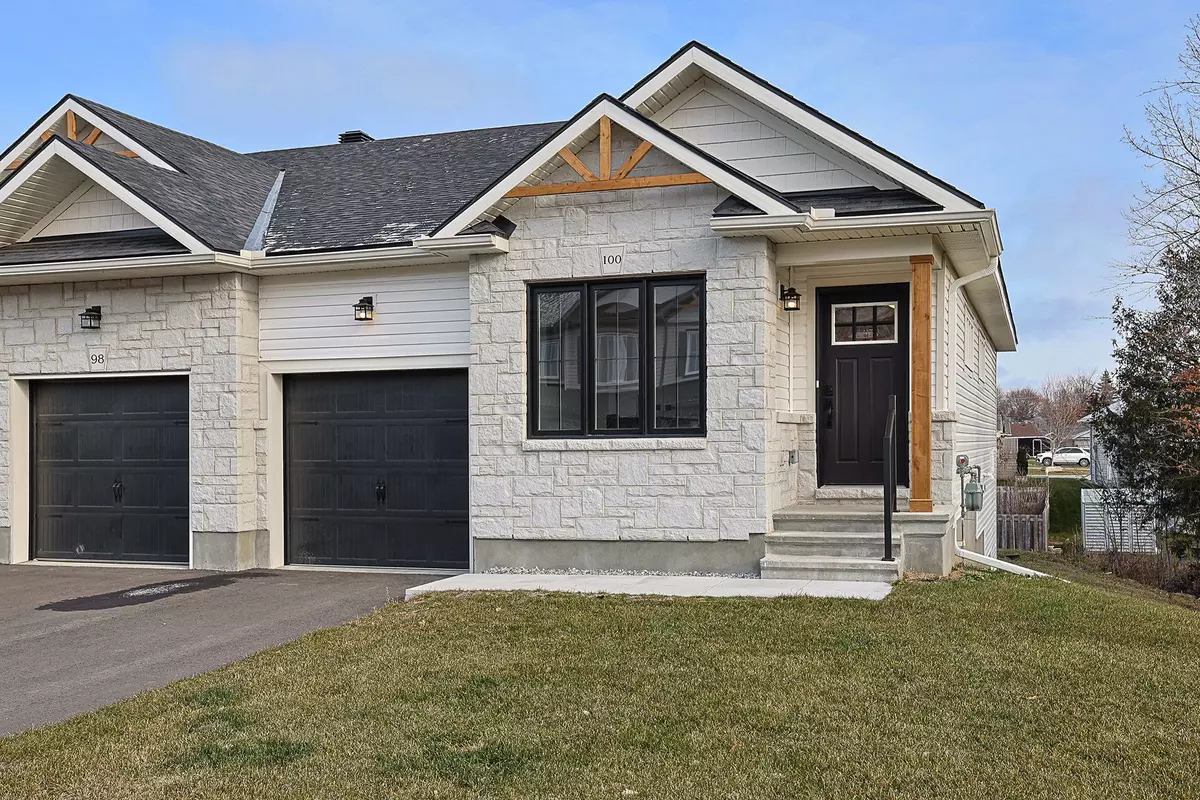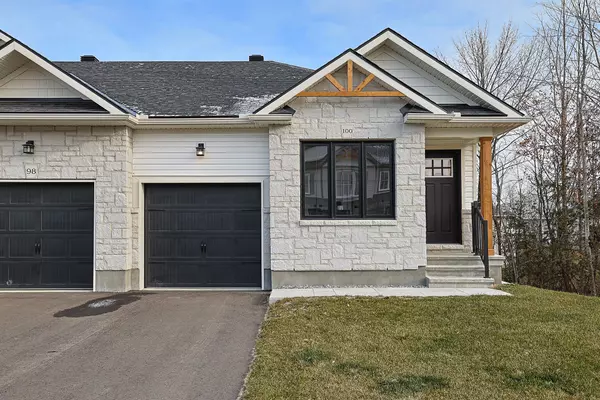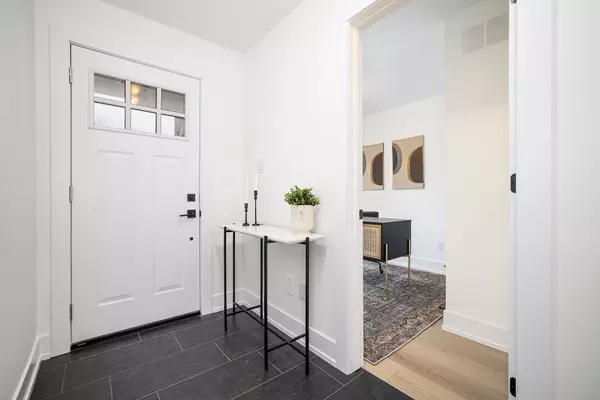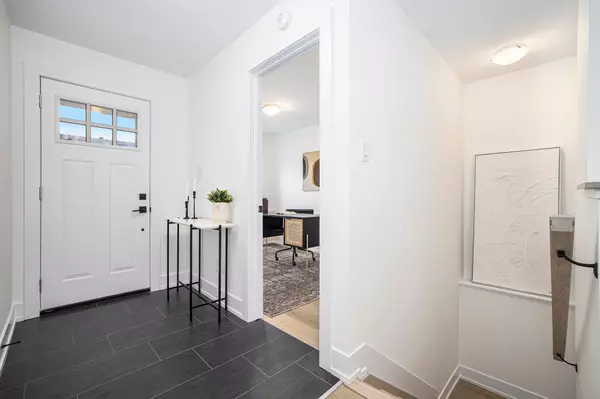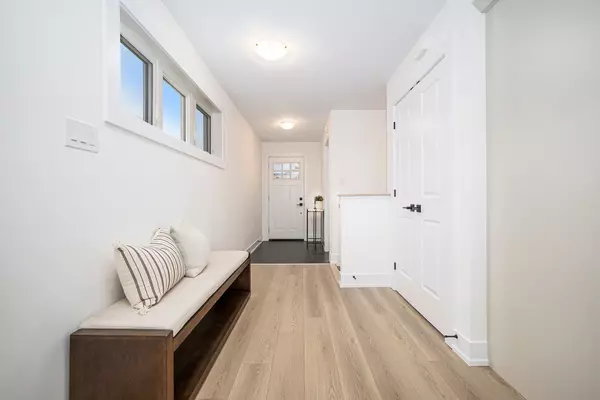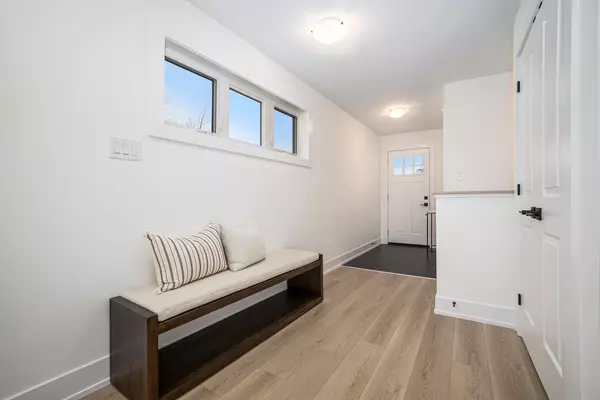REQUEST A TOUR If you would like to see this home without being there in person, select the "Virtual Tour" option and your agent will contact you to discuss available opportunities.
In-PersonVirtual Tour
$ 534,900
Est. payment | /mo
2 Beds
2 Baths
$ 534,900
Est. payment | /mo
2 Beds
2 Baths
Key Details
Property Type Townhouse
Sub Type Att/Row/Townhouse
Listing Status Active
Purchase Type For Sale
MLS Listing ID X11892183
Style Bungalow
Bedrooms 2
Tax Year 2024
Property Description
This is your opportunity to live in the beautiful, historic town of Merrickville while enjoying modern living at its finest. Right off the main street, close to the shops, restaurants and Rideau River but set in a tranquil setting, these gorgeous towns from Park View Homes are sure to impress. Pride in craftsmanship is unparalleled while offering exceptional layouts and beautiful finishes. In addition, enjoy the quality of an Energy Star rated home -giving you peace of mind of a superior new home construction and energy savings for years to come. This 2 bedroom 2 bath bungalow located on the quiet cul-de-sac offers bright and spacious open concept main floor and kitchen w/stainless steel appliances. Primary bedroom w/walk-in closet and ensuite. Main level laundry. Fully finished lower level w/spacious recreation room. There is still time to make this home your own & select your finishes. Photos provided are of a similar unit to showcase finishes. This home is to be built.
Location
State ON
County Leeds & Grenville
Community 804 - Merrickville
Area Leeds & Grenville
Zoning Residential
Region 804 - Merrickville
City Region 804 - Merrickville
Rooms
Family Room No
Basement Full, Finished
Kitchen 1
Interior
Interior Features Primary Bedroom - Main Floor, Carpet Free
Cooling Central Air
Inclusions Stove, Dryer, Washer, Refrigerator, Dishwasher
Exterior
Parking Features Lane
Garage Spaces 3.0
Pool None
Roof Type Unknown
Lot Frontage 25.0
Lot Depth 100.09
Total Parking Spaces 3
Building
Foundation Concrete
Listed by EXP REALTY

