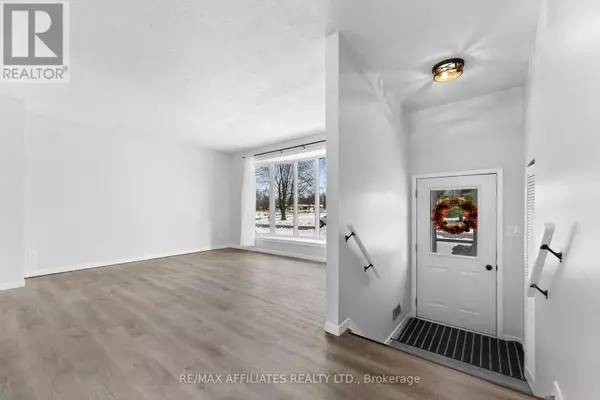REQUEST A TOUR If you would like to see this home without being there in person, select the "Virtual Tour" option and your agent will contact you to discuss available opportunities.
In-PersonVirtual Tour
$ 399,000
Est. payment | /mo
3 Beds
1 Bath
$ 399,000
Est. payment | /mo
3 Beds
1 Bath
Key Details
Property Type Single Family Home
Sub Type Freehold
Listing Status Active
Purchase Type For Sale
Subdivision 901 - Smiths Falls
MLS® Listing ID X11892108
Style Bungalow
Bedrooms 3
Originating Board Ottawa Real Estate Board
Property Description
Welcome to your future home! This delightful detached bungalow is nestled in the heart of Smiths Falls, offering the perfect blend of comfort, style, and potential. As you step through the front door, you'll be greeted by newly installed flooring that flows seamlessly throughout the home. The spacious living room, bathed in natural light from the large bay window, provides the perfect space for relaxing or entertaining friends and family. The kitchen and bathroom have been recently renovated with style and functionality in mind. With three bedrooms conveniently located on the main level, this home is ideal for a young couple starting out, growing families, and retired couples alike. The unfinished basement provides a blank canvas for your creativity. Whether you envision a home gym, workshop, extra living space, or all of the above, this area is ready for you to make it your own. Located in the charming town of Smiths Falls, this property is close to local amenities, parks, schools, and more, making it the perfect place to settle down and enjoy a balanced lifestyle. 24 hour irrevocable on all offers. (id:24570)
Location
State ON
Rooms
Extra Room 1 Basement 6.78 m X 2.55 m Utility room
Extra Room 2 Basement 11.7 m X 7.6 m Other
Extra Room 3 Main level 4.24 m X 3.89 m Living room
Extra Room 4 Main level 3.4 m X 2.93 m Kitchen
Extra Room 5 Main level 3.92 m X 2.67 m Dining room
Extra Room 6 Main level 3.89 m X 3.24 m Primary Bedroom
Interior
Heating Forced air
Exterior
Parking Features Yes
View Y/N No
Total Parking Spaces 3
Private Pool No
Building
Story 1
Sewer Sanitary sewer
Architectural Style Bungalow
Others
Ownership Freehold







