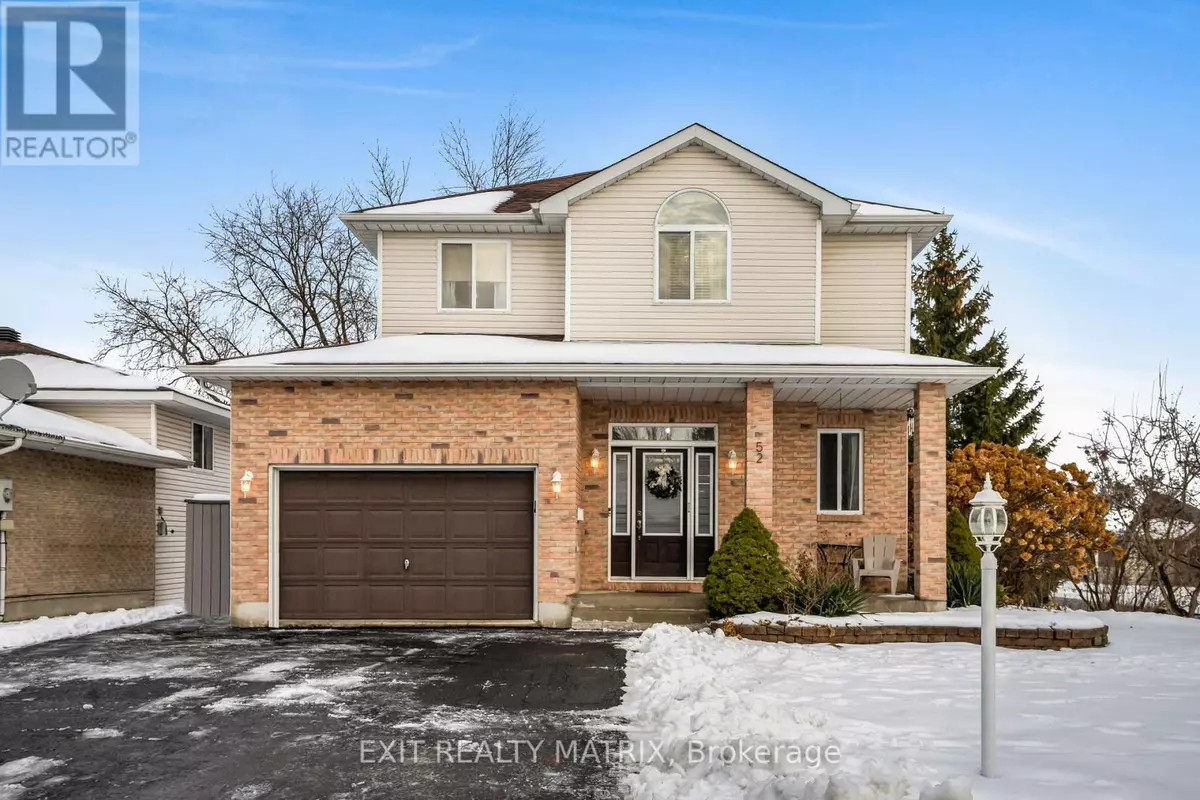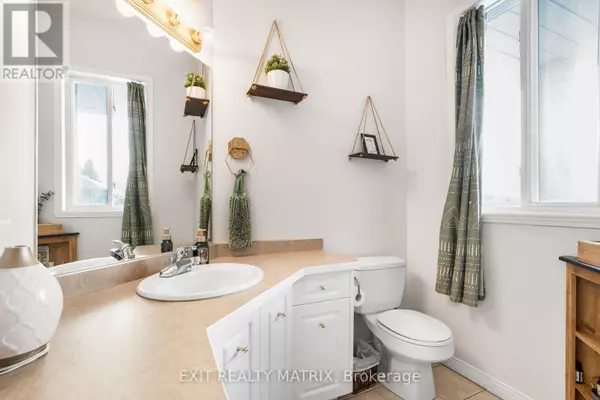4 Beds
3 Baths
4 Beds
3 Baths
Key Details
Property Type Single Family Home
Sub Type Freehold
Listing Status Active
Purchase Type For Sale
Subdivision 714 - Long Sault
MLS® Listing ID X11891997
Bedrooms 4
Half Baths 1
Originating Board Ottawa Real Estate Board
Property Description
Location
State ON
Rooms
Extra Room 1 Second level 4.31 m X 4.11 m Primary Bedroom
Extra Room 2 Second level 2.93 m X 4.61 m Bedroom
Extra Room 3 Second level 2.93 m X 3.64 m Bedroom 2
Extra Room 4 Lower level 3.59 m X 2.48 m Bedroom 3
Extra Room 5 Lower level 5.07 m X 4.89 m Recreational, Games room
Extra Room 6 Main level 2.57 m X 3.04 m Foyer
Interior
Heating Forced air
Cooling Central air conditioning, Air exchanger
Exterior
Parking Features Yes
View Y/N No
Total Parking Spaces 5
Private Pool No
Building
Story 2
Sewer Sanitary sewer
Others
Ownership Freehold







