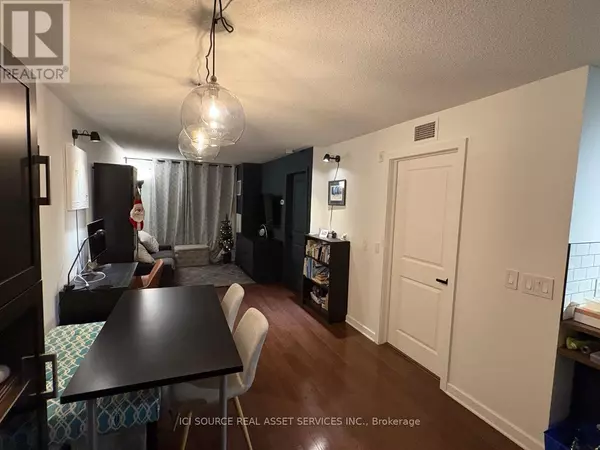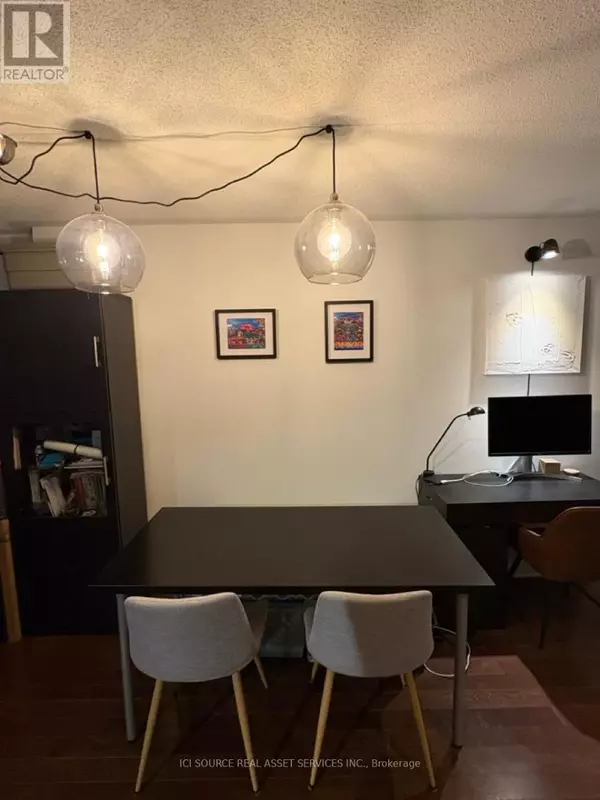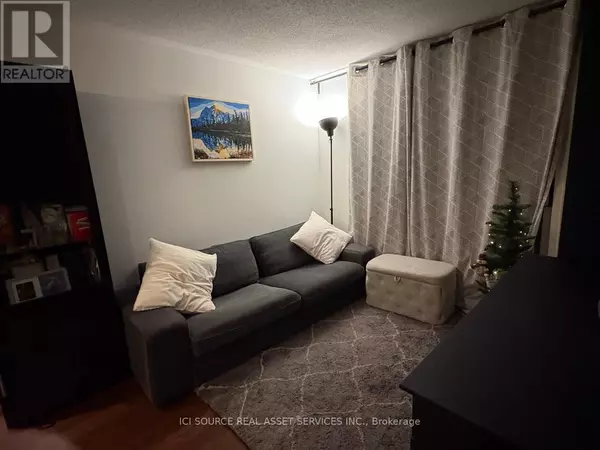1 Bed
1 Bath
599 SqFt
1 Bed
1 Bath
599 SqFt
Key Details
Property Type Condo
Sub Type Condominium/Strata
Listing Status Active
Purchase Type For Sale
Square Footage 599 sqft
Price per Sqft $649
Subdivision 4104 - Ottawa Centre/Golden Triangle
MLS® Listing ID X11894673
Bedrooms 1
Condo Fees $507/mo
Originating Board Toronto Regional Real Estate Board
Property Description
Location
State ON
Rooms
Extra Room 1 Main level 3.05 m X 2.84 m Kitchen
Extra Room 2 Main level 2.82 m X 1.52 m Foyer
Extra Room 3 Main level 3.42 m X 2.82 m Dining room
Extra Room 4 Main level 3.05 m X 4.65 m Living room
Extra Room 5 Main level 2.36 m X 2.36 m Bathroom
Extra Room 6 Main level 2.77 m X 3.14 m Bedroom
Interior
Heating Heat Pump
Cooling Central air conditioning
Exterior
Parking Features No
Community Features Pet Restrictions
View Y/N No
Private Pool No
Others
Ownership Condominium/Strata







