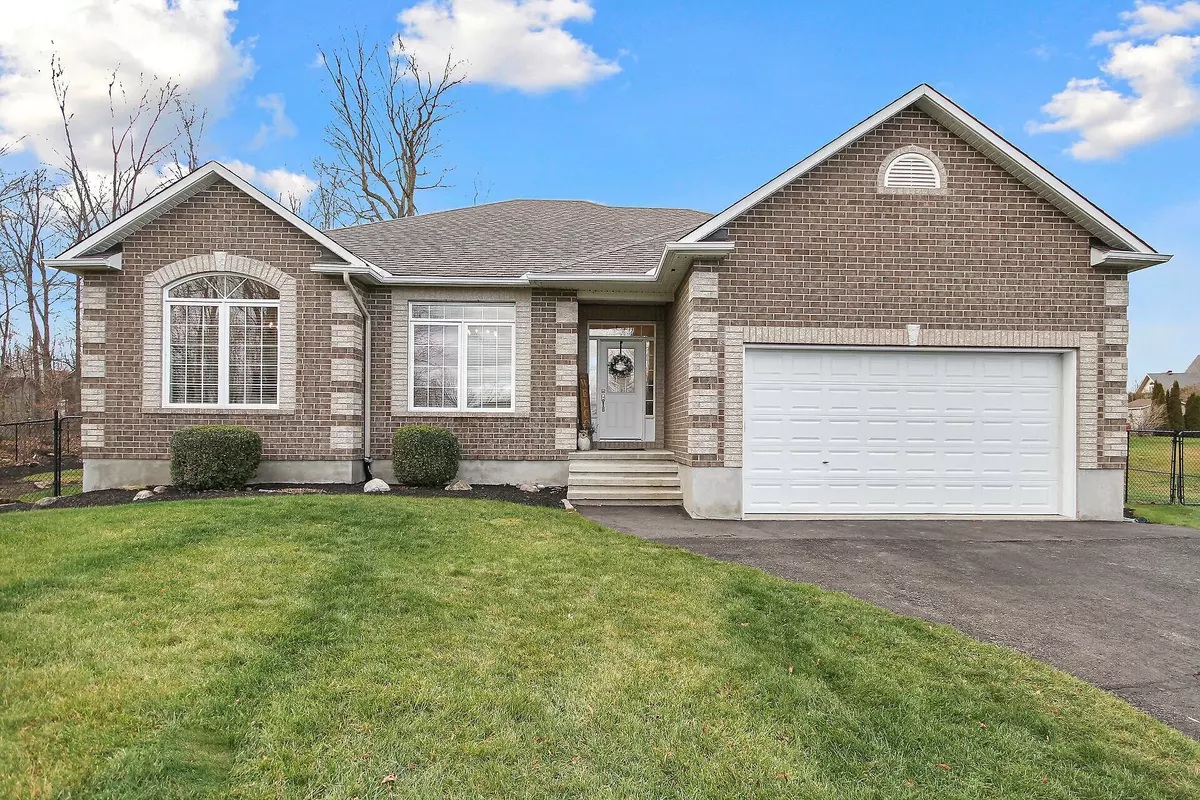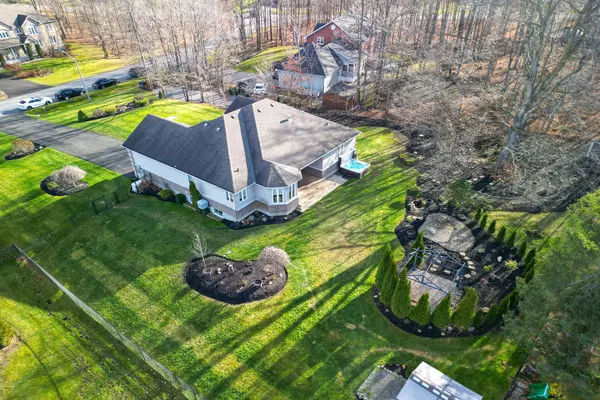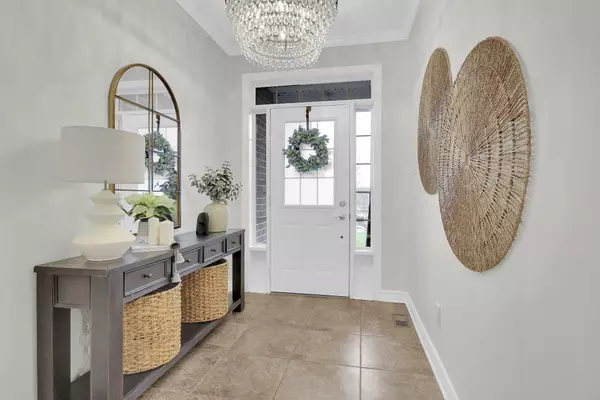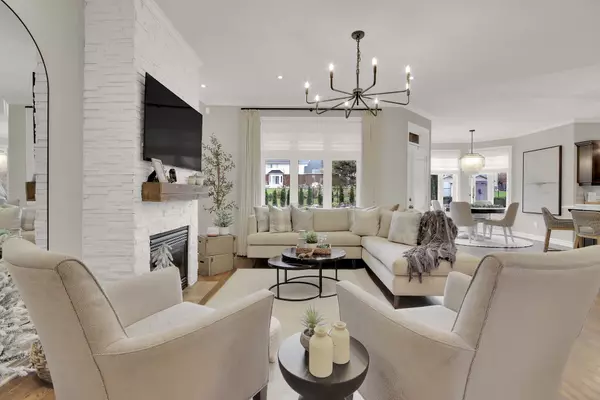4 Beds
2 Baths
0.5 Acres Lot
4 Beds
2 Baths
0.5 Acres Lot
Key Details
Property Type Single Family Home
Sub Type Detached
Listing Status Active
Purchase Type For Sale
Approx. Sqft 1500-2000
MLS Listing ID X11895551
Style Bungalow
Bedrooms 4
Annual Tax Amount $4,672
Tax Year 2024
Lot Size 0.500 Acres
Property Description
Location
State ON
County Ottawa
Community 8009 - North Gower
Area Ottawa
Zoning Residential
Region 8009 - North Gower
City Region 8009 - North Gower
Rooms
Family Room No
Basement Finished
Kitchen 1
Separate Den/Office 1
Interior
Interior Features Upgraded Insulation, Water Heater Owned, Water Treatment, Water Softener, Water Purifier
Cooling Central Air
Fireplaces Type Natural Gas, Living Room
Inclusions Fridge, Stove, Dishwasher, Microwave/hood fan, Washer/dryer, Central vacuum, Hot water tank, Curtains, Rods, Custom Roman shades, Blinds, Water treatment, Hot tub (as-is), Gazebo, 2 Sheds, 3 TV wall mounts, Surround sound system, Garage door opener
Exterior
Exterior Feature Porch, Lawn Sprinkler System, Hot Tub, Lighting, Privacy
Parking Features Front Yard Parking
Garage Spaces 8.0
Pool None
View Garden, Trees/Woods
Roof Type Shingles,Asphalt Shingle
Lot Frontage 114.0
Lot Depth 222.0
Total Parking Spaces 8
Building
Foundation Poured Concrete
Others
Security Features Alarm System,Carbon Monoxide Detectors,Smoke Detector,Security System






