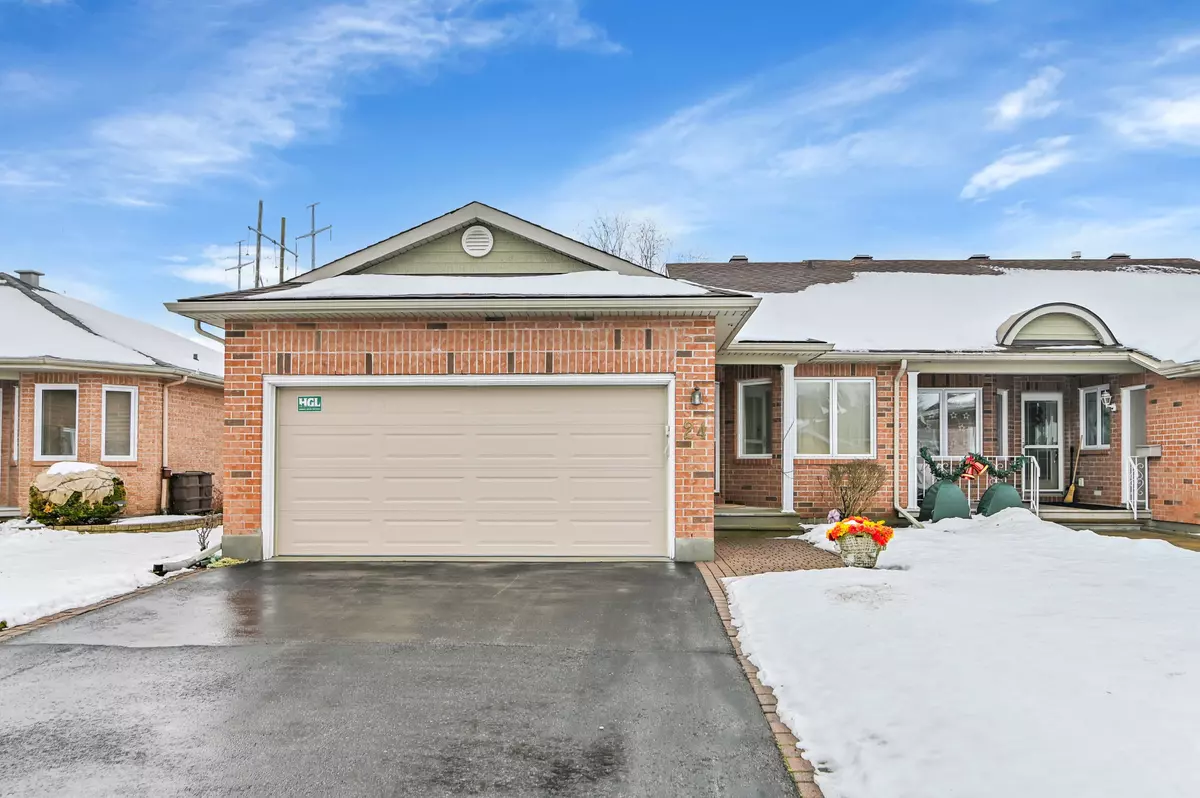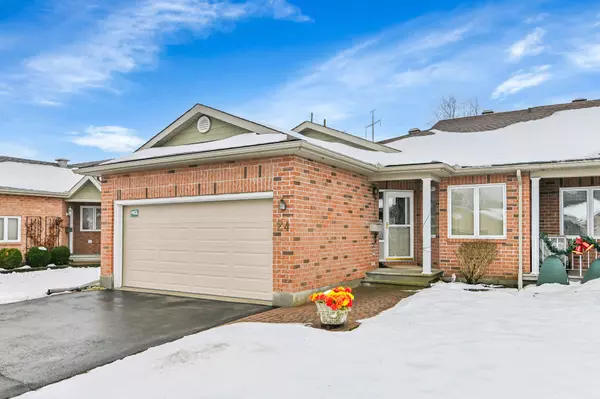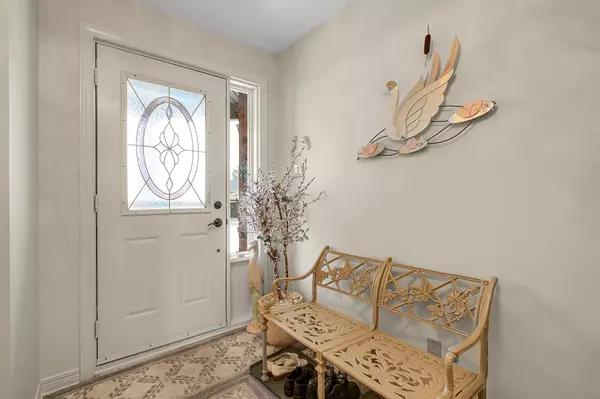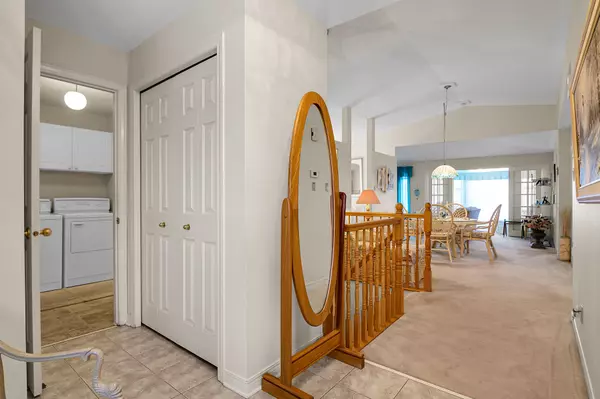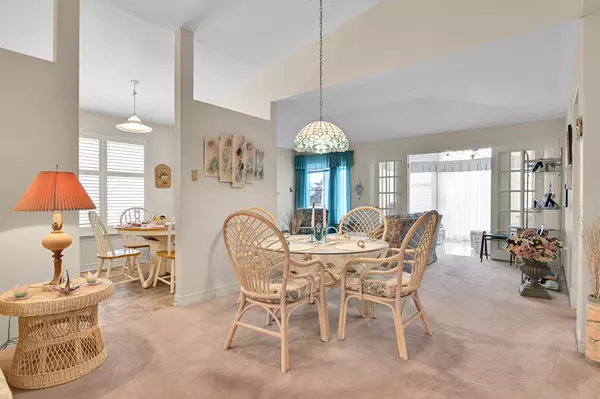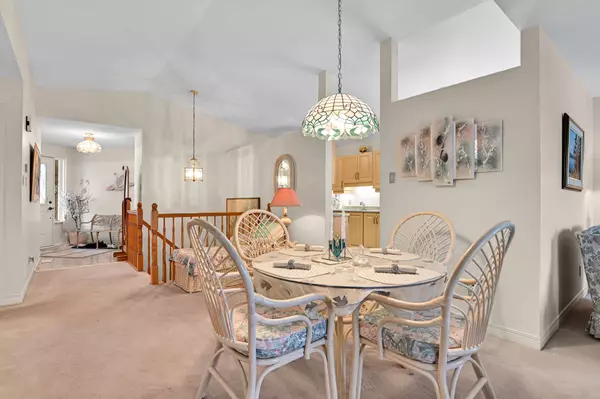3 Beds
3 Baths
3 Beds
3 Baths
Key Details
Property Type Townhouse
Sub Type Att/Row/Townhouse
Listing Status Active
Purchase Type For Sale
Approx. Sqft 2000-2500
MLS Listing ID X11896782
Style Bungalow
Bedrooms 3
Annual Tax Amount $4,935
Tax Year 2023
Property Description
Location
State ON
County Ottawa
Community 9004 - Kanata - Bridlewood
Area Ottawa
Region 9004 - Kanata - Bridlewood
City Region 9004 - Kanata - Bridlewood
Rooms
Family Room Yes
Basement Finished, Full
Kitchen 1
Separate Den/Office 1
Interior
Interior Features Auto Garage Door Remote
Cooling Central Air
Fireplaces Number 1
Inclusions Fridge, Stove, Hoodfan, Washer, Dryer, All Light Fixtures, California Shutters, Ceiling Fans, Auto Garage Door Opener
Exterior
Exterior Feature Landscaped
Parking Features Inside Entry
Garage Spaces 4.0
Pool None
Roof Type Shingles
Lot Frontage 28.12
Lot Depth 108.17
Total Parking Spaces 4
Building
Foundation Poured Concrete
Others
Security Features Smoke Detector

