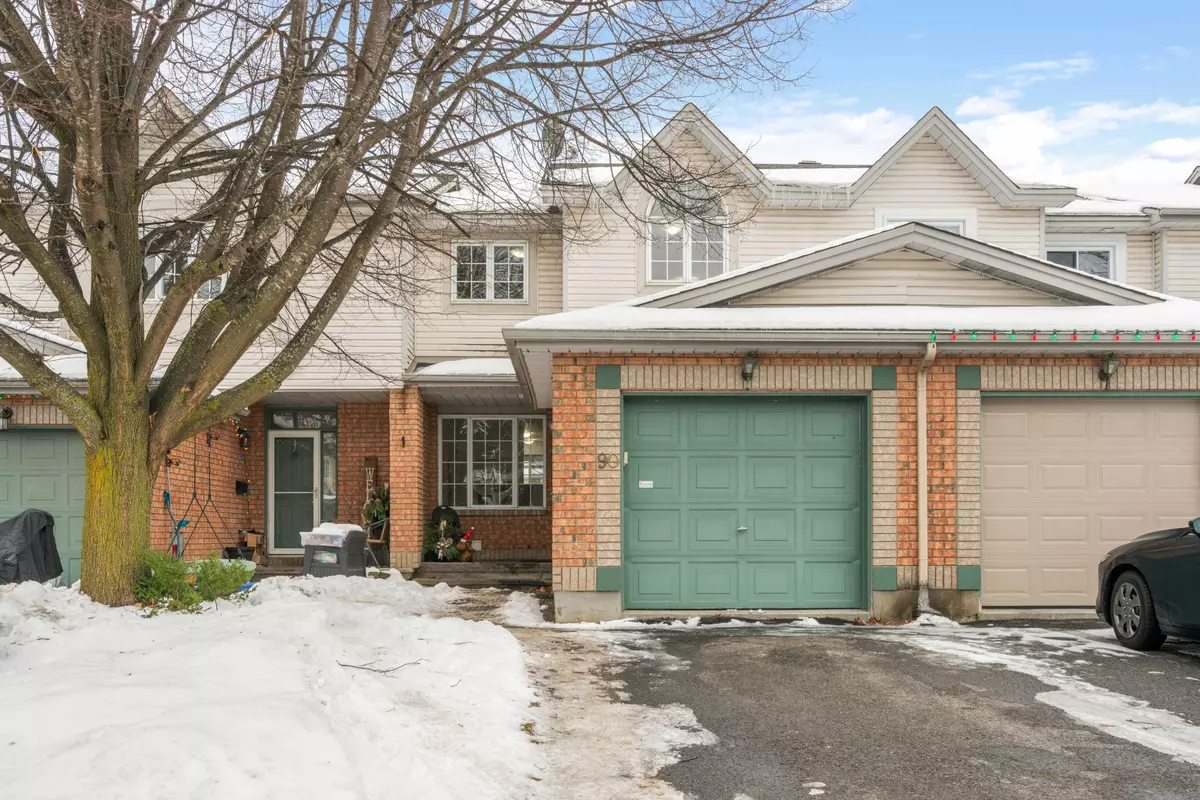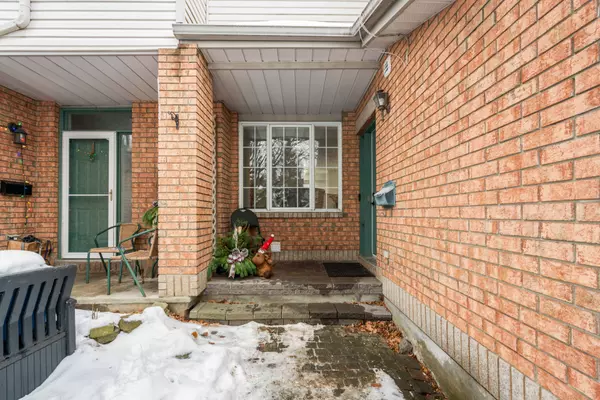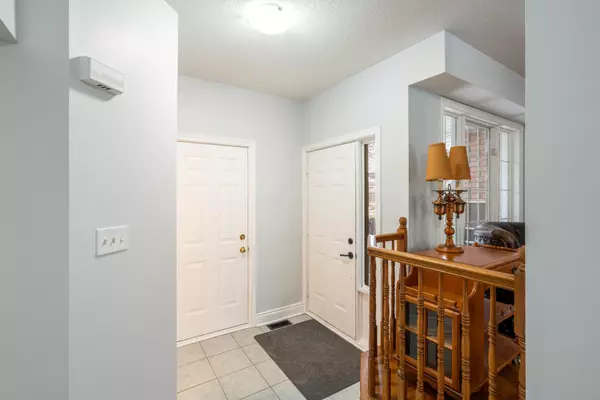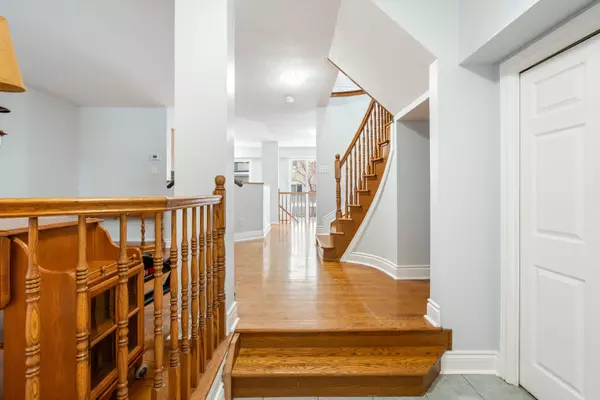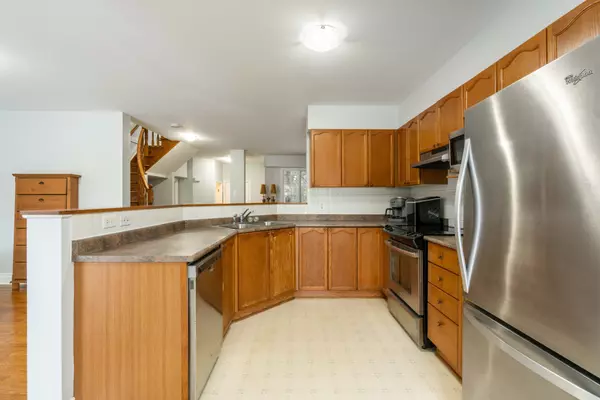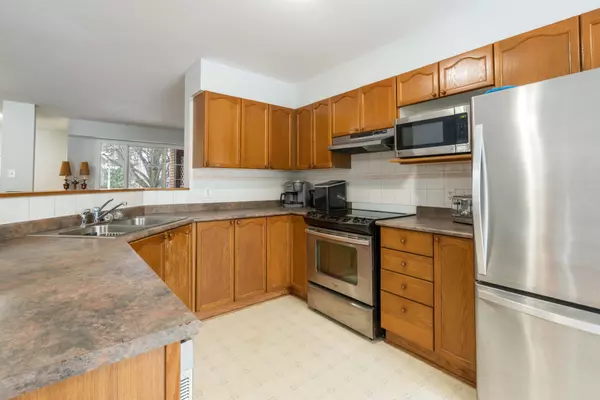2 Beds
3 Baths
0.5 Acres Lot
2 Beds
3 Baths
0.5 Acres Lot
Key Details
Property Type Townhouse
Sub Type Att/Row/Townhouse
Listing Status Active
Purchase Type For Sale
MLS Listing ID X11896828
Style 2-Storey
Bedrooms 2
Annual Tax Amount $3,300
Tax Year 2024
Lot Size 0.500 Acres
Property Description
Location
State ON
County Ottawa
Community 9003 - Kanata - Glencairn/Hazeldean
Area Ottawa
Region 9003 - Kanata - Glencairn/Hazeldean
City Region 9003 - Kanata - Glencairn/Hazeldean
Rooms
Family Room No
Basement Partially Finished
Kitchen 1
Interior
Interior Features None
Cooling Central Air
Fireplaces Number 1
Inclusions Fridge, Stove, Washer, Dryer, Dishwasher, Microwave, Hoodstove.
Exterior
Exterior Feature Porch
Parking Features Available
Garage Spaces 2.0
Pool None
Roof Type Asphalt Shingle
Lot Frontage 6.09
Lot Depth 31.94
Total Parking Spaces 2
Building
Foundation Concrete

