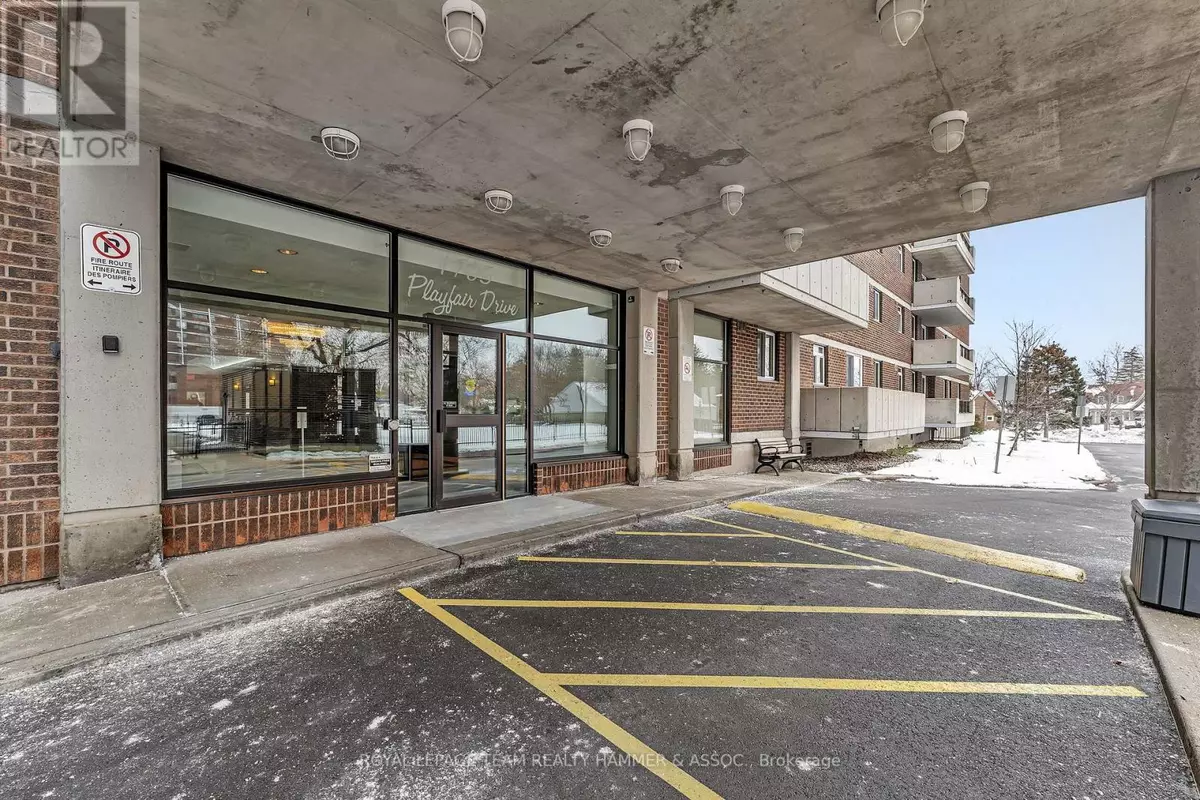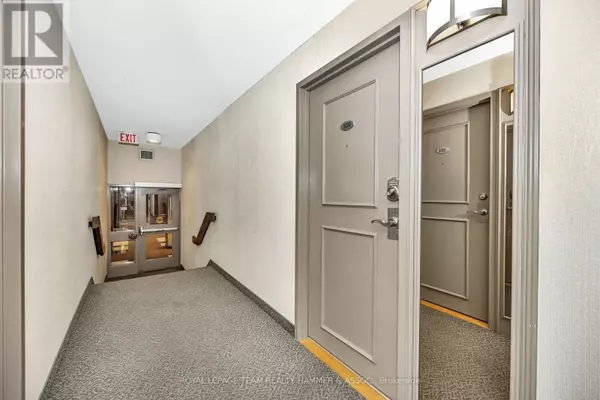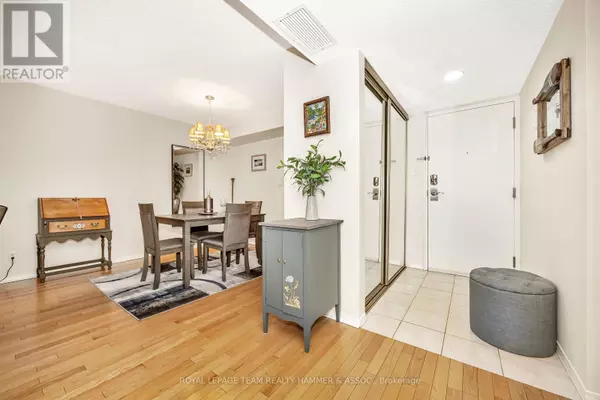1 Bed
1 Bath
799 SqFt
1 Bed
1 Bath
799 SqFt
Key Details
Property Type Condo
Sub Type Condominium/Strata
Listing Status Active
Purchase Type For Sale
Square Footage 799 sqft
Price per Sqft $433
Subdivision 3608 - Playfair Park
MLS® Listing ID X11897416
Bedrooms 1
Condo Fees $523/mo
Originating Board Ottawa Real Estate Board
Property Description
Location
State ON
Rooms
Extra Room 1 Main level 4.26 m X 3.17 m Bedroom
Extra Room 2 Main level 3.17 m X 1.5 m Bathroom
Extra Room 3 Main level 4.25 m X 2.64 m Kitchen
Extra Room 4 Main level 2.7 m X 2.9 m Dining room
Extra Room 5 Main level 4.25 m X 3.67 m Living room
Extra Room 6 Main level 1.59 m X 1.51 m Laundry room
Interior
Heating Baseboard heaters
Cooling Central air conditioning
Exterior
Parking Features Yes
Community Features Pets not Allowed
View Y/N No
Total Parking Spaces 1
Private Pool No
Others
Ownership Condominium/Strata







