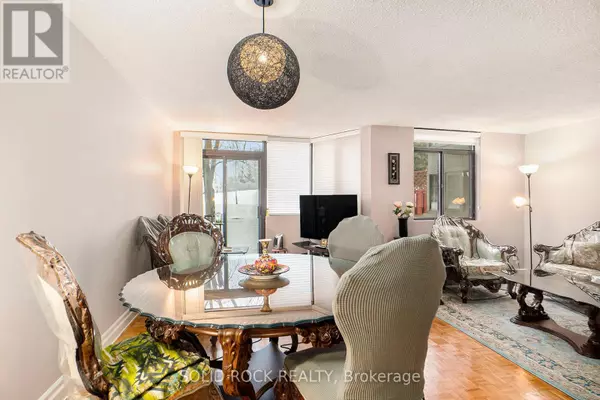2 Beds
2 Baths
899 SqFt
2 Beds
2 Baths
899 SqFt
Key Details
Property Type Condo
Sub Type Condominium/Strata
Listing Status Active
Purchase Type For Sale
Square Footage 899 sqft
Price per Sqft $428
Subdivision 6201 - Britannia Heights
MLS® Listing ID X11897514
Bedrooms 2
Condo Fees $823/mo
Originating Board Ottawa Real Estate Board
Property Description
Location
State ON
Rooms
Extra Room 1 Second level 3.02 m X 7.54 m Primary Bedroom
Extra Room 2 Second level 1.58 m X 2.34 m Bathroom
Extra Room 3 Second level 2.37 m X 1.64 m Bathroom
Extra Room 4 Second level 1.69 m X 1.54 m Laundry room
Extra Room 5 Main level 2.47 m X 2.86 m Kitchen
Extra Room 6 Main level 2.74 m X 4.07 m Living room
Interior
Heating Heat Pump
Exterior
Parking Features Yes
Community Features Pet Restrictions
View Y/N No
Total Parking Spaces 1
Private Pool Yes
Building
Story 2
Others
Ownership Condominium/Strata







