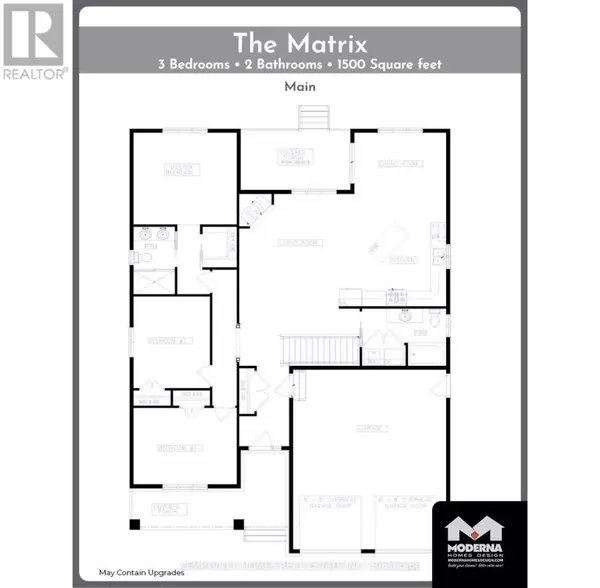3 Beds
2 Baths
1,099 SqFt
3 Beds
2 Baths
1,099 SqFt
Key Details
Property Type Single Family Home
Listing Status Active
Purchase Type For Sale
Square Footage 1,099 sqft
Price per Sqft $717
Subdivision 805 - Merrickville/Wolford Twp
MLS® Listing ID X11899115
Style Bungalow
Bedrooms 3
Originating Board Ottawa Real Estate Board
Property Description
Location
State ON
Rooms
Extra Room 1 Main level 3.6576 m X 4.1148 m Bedroom
Extra Room 2 Main level 3.6576 m X 3.048 m Bedroom 2
Extra Room 3 Main level 3.048 m X 4.1148 m Bedroom 3
Extra Room 4 Main level 2.4384 m X 3.6576 m Dining room
Extra Room 5 Main level 4.9403 m X 4.5847 m Living room
Extra Room 6 Main level 3.3528 m X 4.2672 m Kitchen
Interior
Heating Forced air
Exterior
Parking Features Yes
Community Features School Bus
View Y/N Yes
View Valley view
Total Parking Spaces 8
Private Pool No
Building
Story 1
Sewer Septic System
Architectural Style Bungalow




