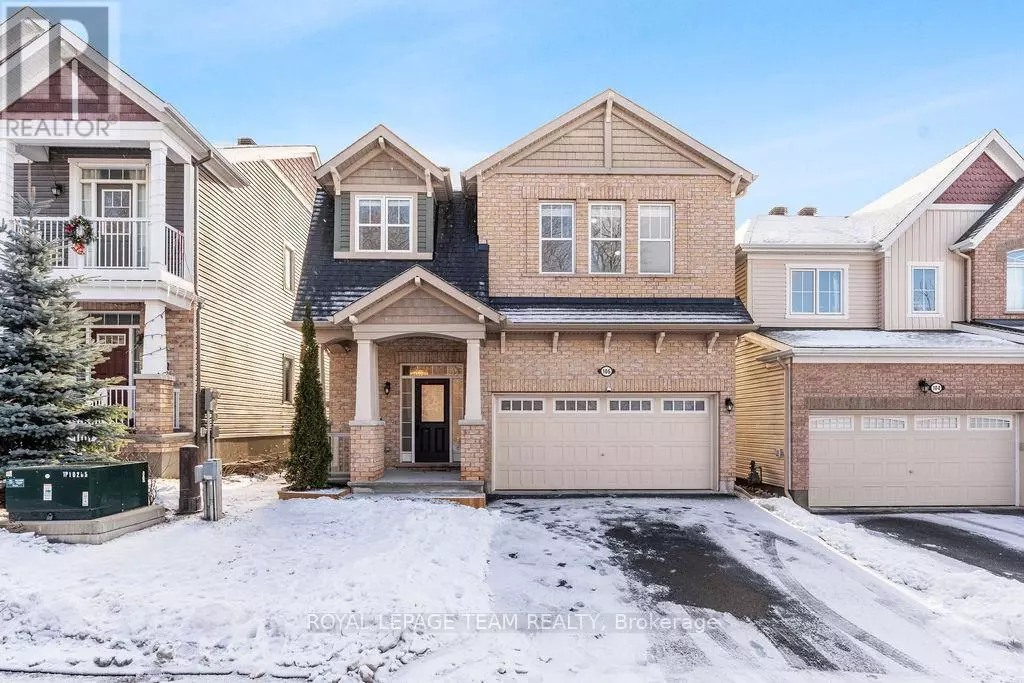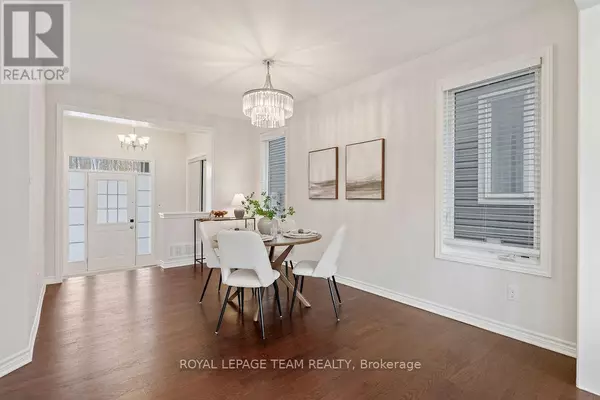4 Beds
4 Baths
4 Beds
4 Baths
Key Details
Property Type Single Family Home
Sub Type Freehold
Listing Status Active
Purchase Type For Sale
Subdivision 9010 - Kanata - Emerald Meadows/Trailwest
MLS® Listing ID X11899580
Bedrooms 4
Half Baths 1
Originating Board Ottawa Real Estate Board
Property Description
Location
State ON
Rooms
Extra Room 1 Second level 3.5 m X 3.1 m Bedroom 3
Extra Room 2 Second level 4.6 m X 3.5 m Bedroom 4
Extra Room 3 Second level 1.7 m X 2.4 m Bathroom
Extra Room 4 Second level 2.5 m X 2 m Bathroom
Extra Room 5 Second level 2.7 m X 2.7 m Bathroom
Extra Room 6 Second level 4.6 m X 4.3 m Primary Bedroom
Interior
Heating Forced air
Cooling Central air conditioning
Flooring Hardwood
Fireplaces Number 1
Exterior
Parking Features Yes
View Y/N No
Total Parking Spaces 4
Private Pool No
Building
Story 2
Sewer Sanitary sewer
Others
Ownership Freehold







