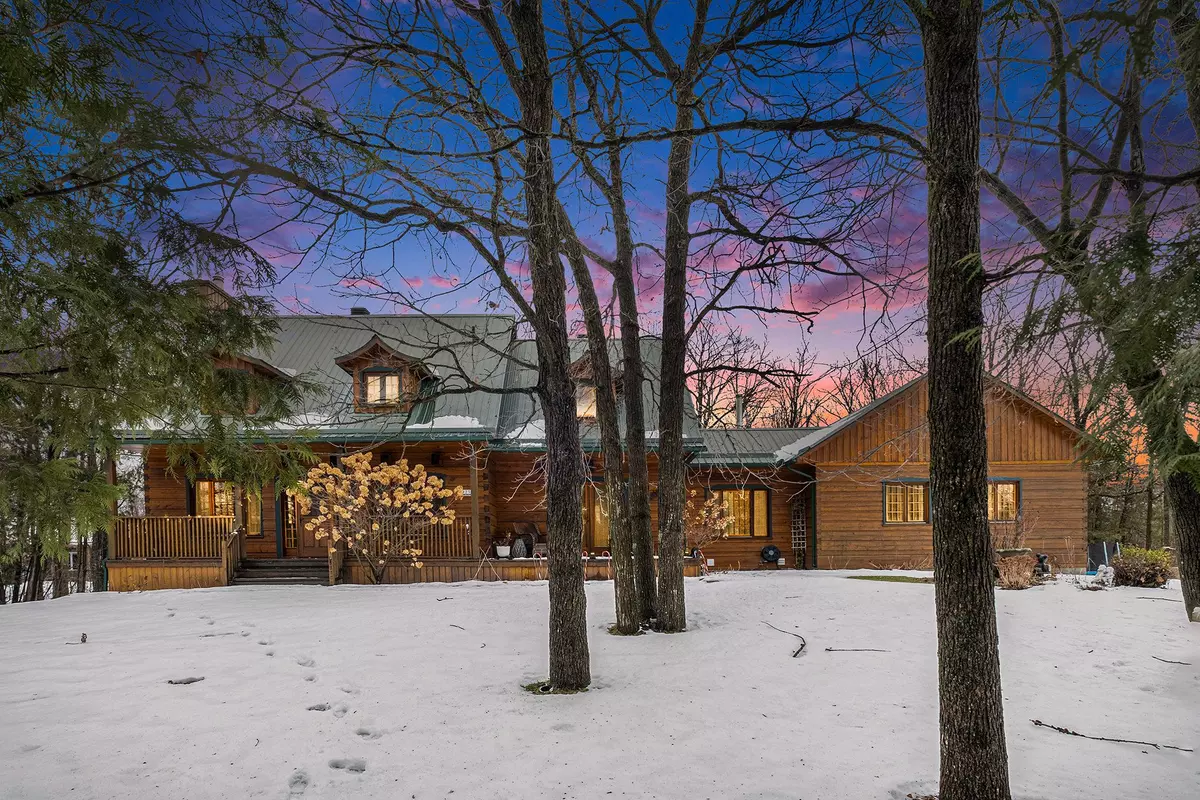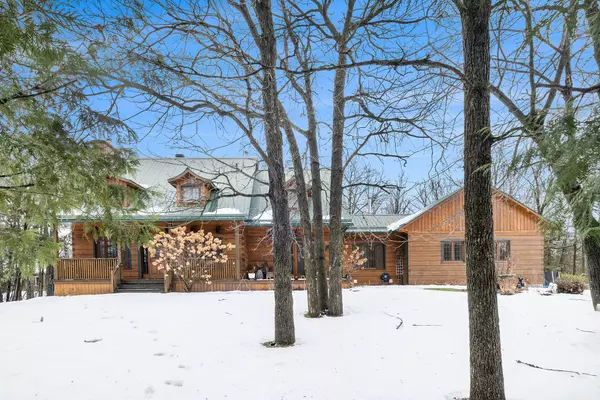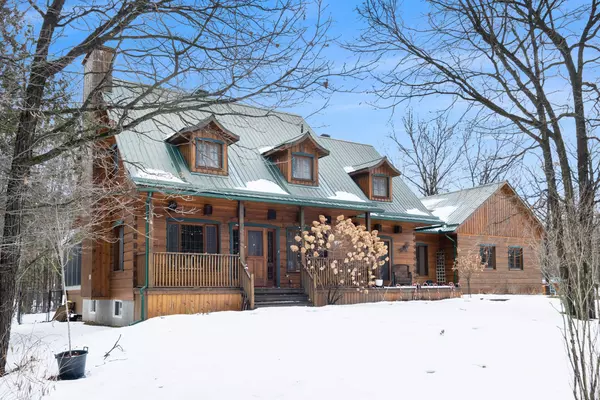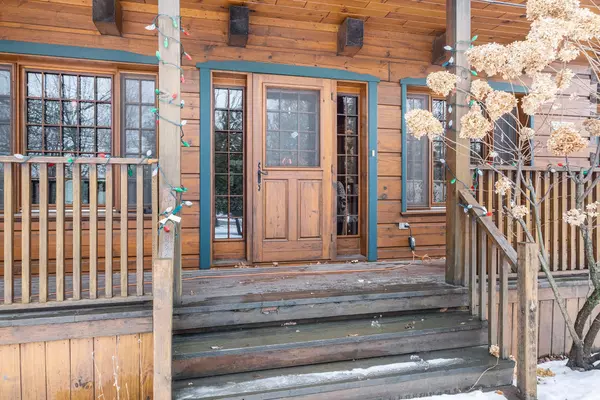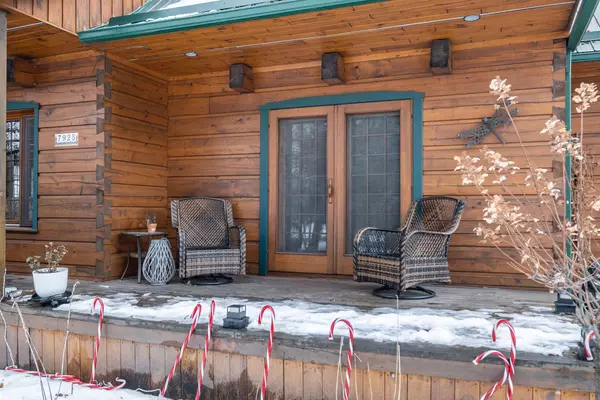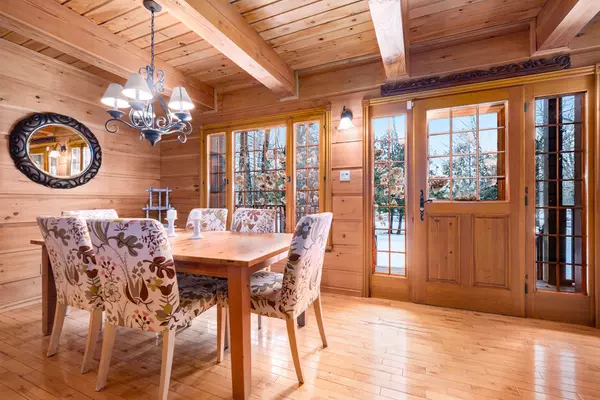3 Beds
2 Baths
2 Acres Lot
3 Beds
2 Baths
2 Acres Lot
Key Details
Property Type Single Family Home
Sub Type Detached
Listing Status Active
Purchase Type For Sale
MLS Listing ID X11900375
Style 2-Storey
Bedrooms 3
Annual Tax Amount $5,414
Tax Year 2024
Lot Size 2.000 Acres
Property Description
Location
State ON
County Ottawa
Community 1605 - Osgoode Twp North Of Reg Rd 6
Area Ottawa
Zoning RESIDENTIAL
Region 1605 - Osgoode Twp North of Reg Rd 6
City Region 1605 - Osgoode Twp North of Reg Rd 6
Rooms
Family Room Yes
Basement Full, Unfinished
Kitchen 1
Interior
Interior Features Water Heater Owned
Cooling Central Air
Fireplaces Number 1
Fireplaces Type Wood
Inclusions Stove, Oven, Microwave, Dryer, Washer, Dishwasher, Hood Fan
Exterior
Exterior Feature Hot Tub
Parking Features Private Double
Garage Spaces 10.0
Pool None
Roof Type Metal
Lot Depth 451.94
Total Parking Spaces 10
Building
Foundation Concrete

