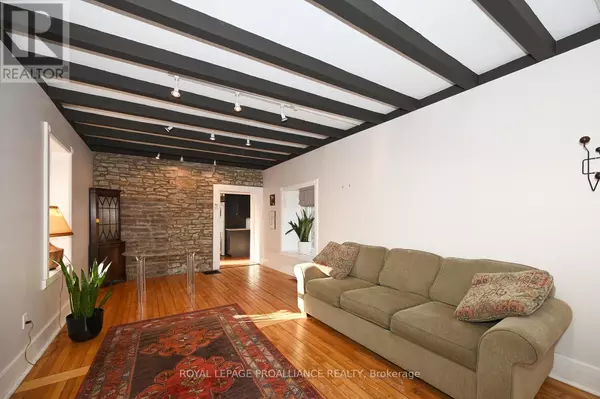REQUEST A TOUR If you would like to see this home without being there in person, select the "Virtual Tour" option and your agent will contact you to discuss available opportunities.
In-PersonVirtual Tour
$ 399,900
Est. payment | /mo
2 Beds
1 Bath
1,499 SqFt
$ 399,900
Est. payment | /mo
2 Beds
1 Bath
1,499 SqFt
Key Details
Property Type Single Family Home
Sub Type Freehold
Listing Status Active
Purchase Type For Sale
Square Footage 1,499 sqft
Price per Sqft $266
Subdivision 808 - Prescott
MLS® Listing ID X11900541
Bedrooms 2
Originating Board Rideau - St. Lawrence Real Estate Board
Property Description
Forever known as ""the old Surgery House, this 1830s two storey, two bedroom piece of history located near the downtown core of Prescott, is a home that has captured the attention of many. In 2010, the home was completely gutted, the original stone uncovered, repaired, and cleaned; the windows were replaced with handmade replicas; and every surface had been straightened, cleaned, repaired, or replaced to match the original house as closely as possible, while also adding the modern updates required for today's lifestyle & conveniences. All electrical, plumbing & insulation have been replaced and brought up to today's building codes. A period steel fence, surrounding gardens with original field stones, accent the property. Imagine yourself being surrounded by history & luxury each and every day. It must be noted that in 2012, this home received an award from the Architectural Conservancy of Ontario (ACO). This property has been used as a home, an air b'n'b, and a long term rental. The possibilities are many. The more recent updates include a renovated kitchen and a new Carrier furnace in March of 2024. Bonus feature: Generator for the home. This home offers 792 sq. feet PER floor (1,584 sq. ft. in total). Inclusions - some living room furniture, bedroom furniture and all appliances. Located one block away from the majestic St.Lawrence River, many amenities & also close to the Prescott Golf course. Centrally positioned close to highways 401, 416 & USA International Bridge. (id:24570)
Location
State ON
Rooms
Extra Room 1 Second level 9.1 m X 9.7 m Bedroom
Extra Room 2 Second level 11.3 m X 22.1 m Bedroom 2
Extra Room 3 Second level 9.11 m X 4.9 m Bathroom
Extra Room 4 Main level 12 m X 13.9 m Kitchen
Extra Room 5 Main level 10.6 m X 20.4 m Living room
Interior
Heating Forced air
Cooling Central air conditioning
Exterior
Parking Features No
View Y/N No
Total Parking Spaces 1
Private Pool No
Building
Story 2
Sewer Sanitary sewer
Others
Ownership Freehold







