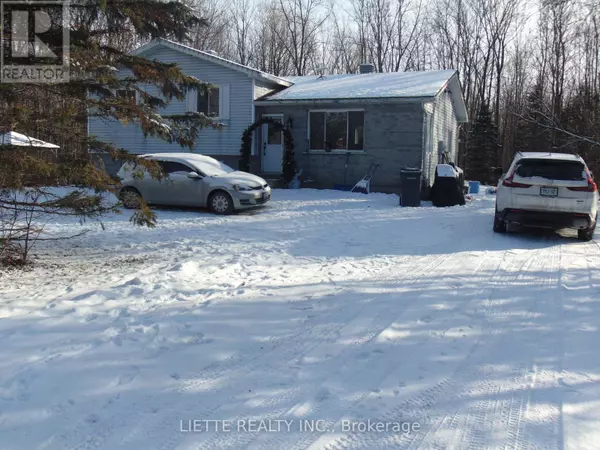5 Beds
1 Bath
1,099 SqFt
5 Beds
1 Bath
1,099 SqFt
Key Details
Property Type Single Family Home
Sub Type Freehold
Listing Status Active
Purchase Type For Sale
Square Footage 1,099 sqft
Price per Sqft $482
Subdivision 724 - South Glengarry (Lancaster) Twp
MLS® Listing ID X11900704
Bedrooms 5
Originating Board Cornwall & District Real Estate Board
Property Description
Location
State ON
Rooms
Extra Room 1 Lower level 3.53 m X 3.56 m Den
Extra Room 2 Lower level 3.04 m X 3.04 m Bedroom
Extra Room 3 Main level 5.6 m X 3.53 m Kitchen
Extra Room 4 Main level 5.57 m X 3.53 m Living room
Extra Room 5 Upper Level 4.26 m X 3.14 m Primary Bedroom
Extra Room 6 Upper Level 3.04 m X 3.1 m Bedroom 2
Interior
Heating Forced air
Cooling Central air conditioning, Ventilation system
Flooring Porcelain Tile, Laminate
Exterior
Parking Features No
Community Features School Bus
View Y/N No
Total Parking Spaces 6
Private Pool No
Building
Lot Description Landscaped
Sewer Septic System
Others
Ownership Freehold







