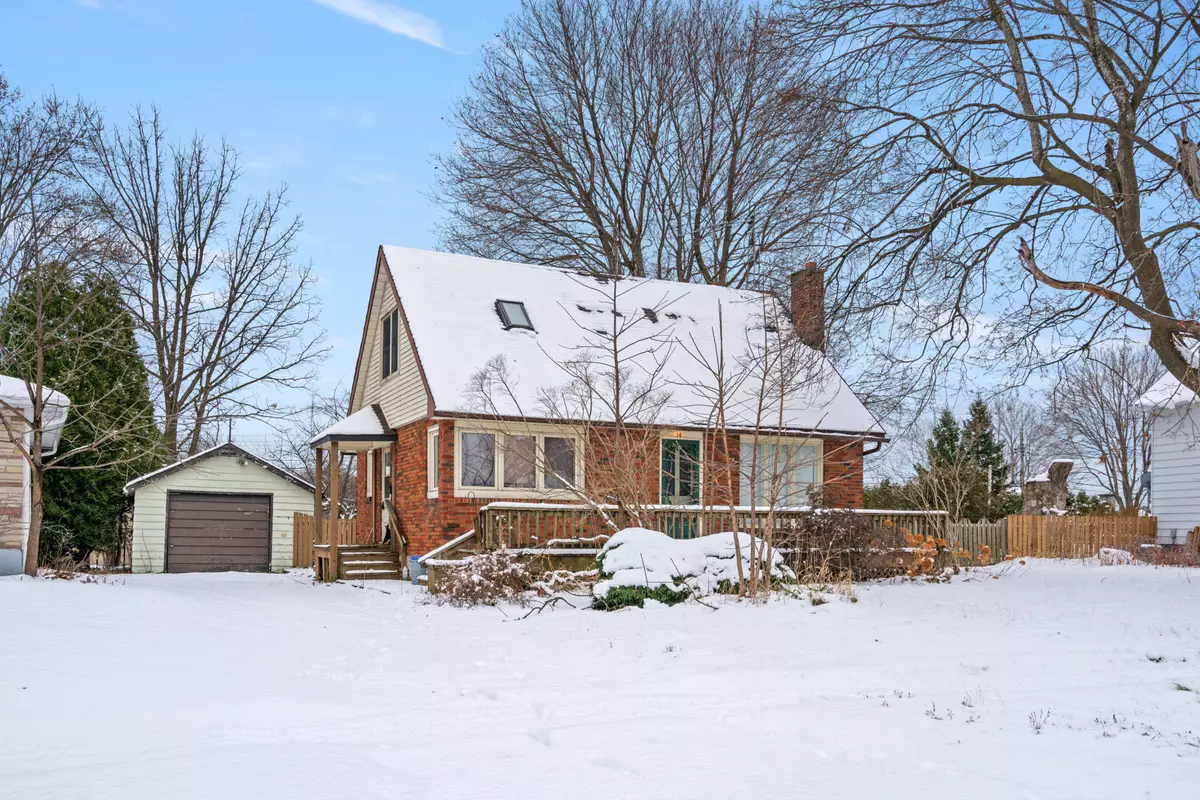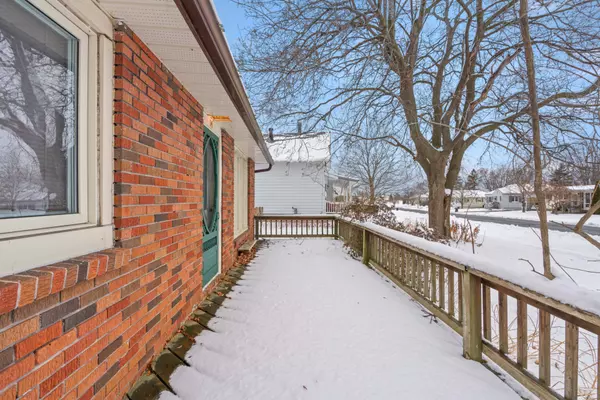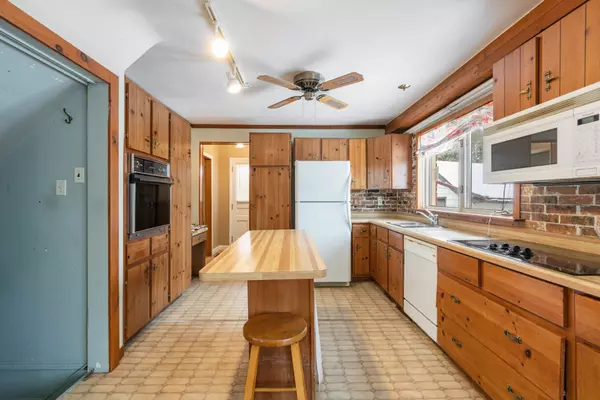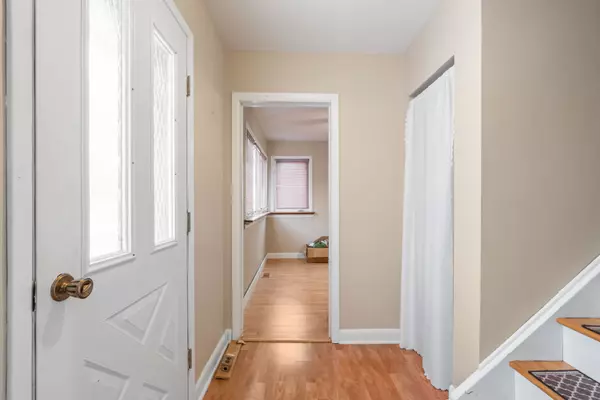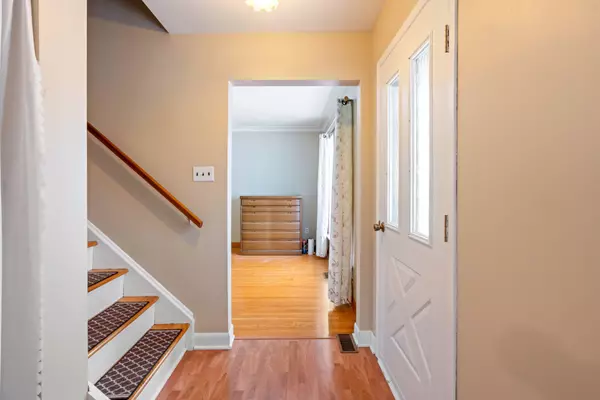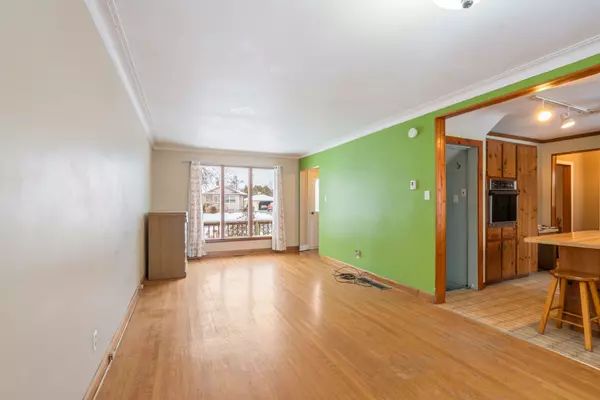REQUEST A TOUR If you would like to see this home without being there in person, select the "Virtual Tour" option and your agent will contact you to discuss available opportunities.
In-PersonVirtual Tour
$ 320,000
Est. payment | /mo
2 Beds
2 Baths
$ 320,000
Est. payment | /mo
2 Beds
2 Baths
Key Details
Property Type Single Family Home
Sub Type Detached
Listing Status Pending
Purchase Type For Sale
Approx. Sqft 1100-1500
MLS Listing ID X11906410
Style 1 1/2 Storey
Bedrooms 2
Annual Tax Amount $2,134
Tax Year 2024
Property Description
Opportunity is knocking! Here's a chance to buy a family home in the beautiful village of Long Sault at an affordable price. Solid all-brick 1.5-storey home on a wonderful large lot with a detached garage and fenced yard. You'll find characteristic hardwood flooring in the living/dining space which is attached to the generous kitchen area that includes a convenient center island for additional prep space. The main floor also includes a full bathroom plus a flexible option that can serve as a bedroom, home office or hobby space. Side door for quick access to the driveway or yard. Upstairs you'll find an additional 3-piece bathroom along with two more generous bedroom spaces. The unfinished basement is a blank canvas offering more opportunity to build equity. Don't miss out on this chance at an affordable gem in a great family area
Location
State ON
County Stormont, Dundas And Glengarry
Community 714 - Long Sault
Area Stormont, Dundas And Glengarry
Zoning RES11
Region 714 - Long Sault
City Region 714 - Long Sault
Rooms
Family Room No
Basement Unfinished
Kitchen 1
Interior
Interior Features Water Heater, Water Meter
Cooling Central Air
Inclusions built-in oven, cooktop, dishwasher
Exterior
Parking Features Available
Garage Spaces 4.0
Pool None
Roof Type Asphalt Shingle
Lot Frontage 69.97
Lot Depth 127.2
Total Parking Spaces 4
Building
Foundation Concrete Block
Listed by CAMERON REAL ESTATE BROKERAGE

