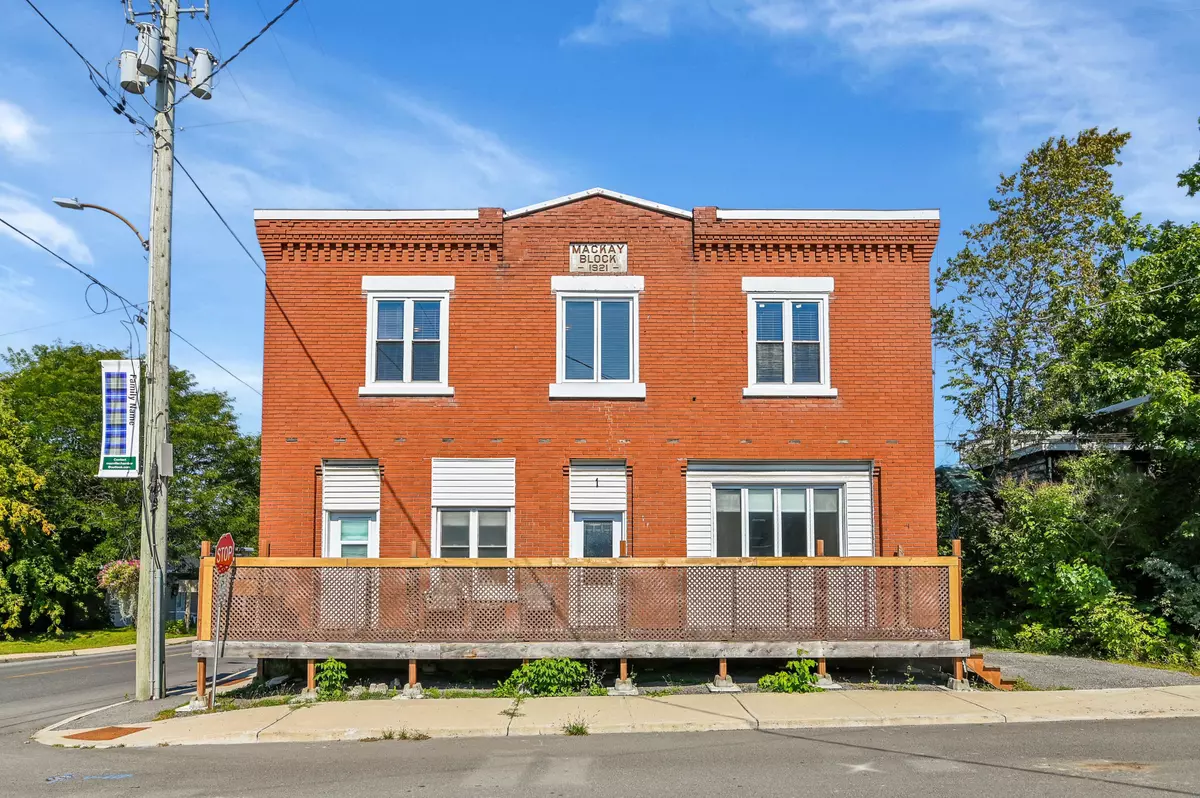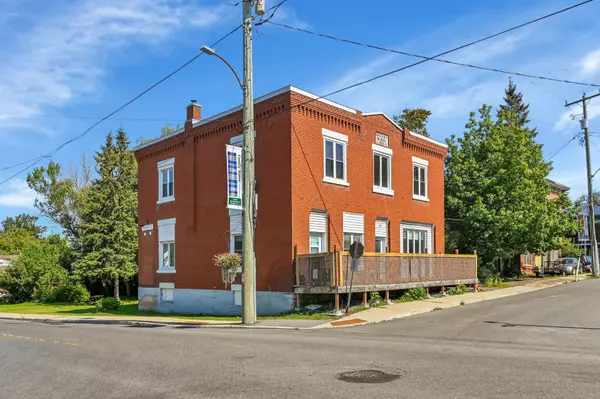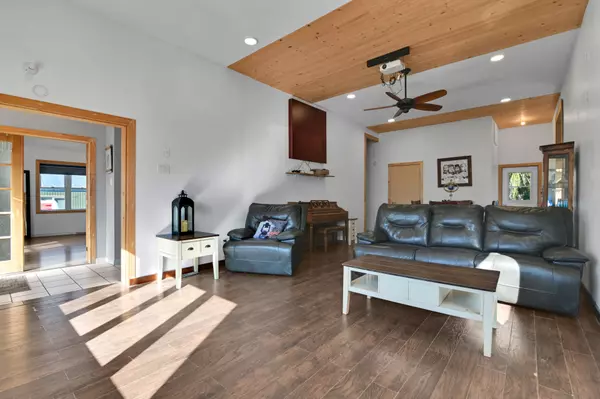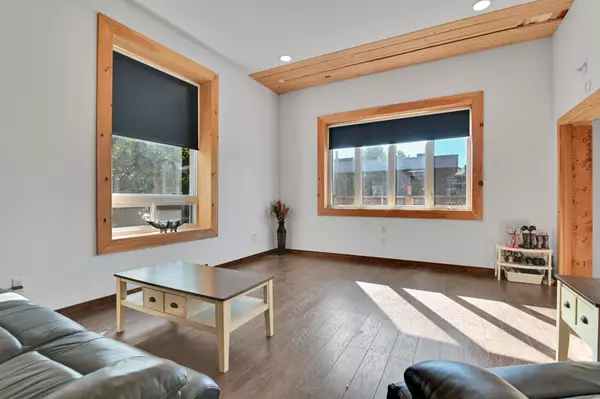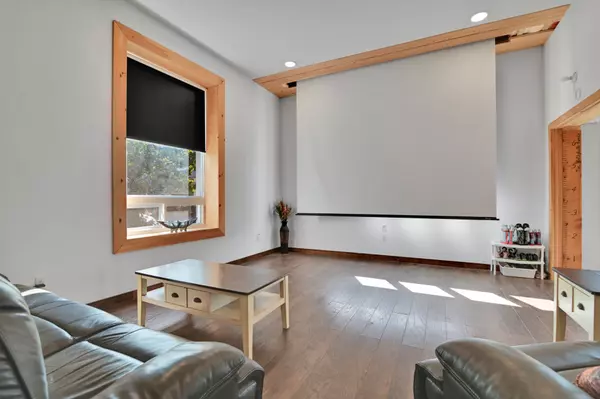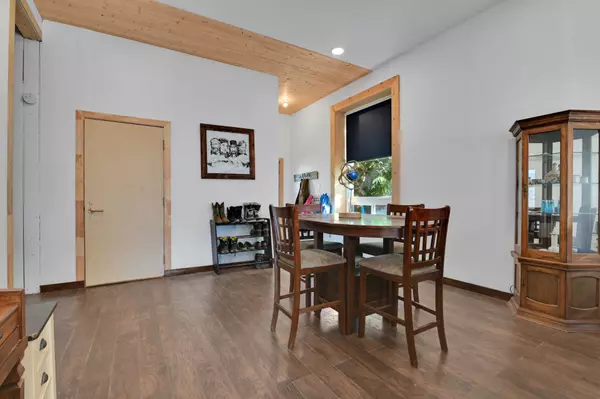3 Beds
3 Baths
3 Beds
3 Baths
Key Details
Property Type Single Family Home
Sub Type Detached
Listing Status Active
Purchase Type For Sale
MLS Listing ID X11911159
Style 2-Storey
Bedrooms 3
Annual Tax Amount $3,678
Tax Year 2024
Property Description
Location
State ON
County Stormont, Dundas And Glengarry
Community 718 - Maxville
Area Stormont, Dundas And Glengarry
Zoning Residential
Region 718 - Maxville
City Region 718 - Maxville
Rooms
Family Room Yes
Basement Full, Unfinished
Kitchen 1
Interior
Interior Features Primary Bedroom - Main Floor
Cooling None
Fireplaces Number 1
Fireplaces Type Wood
Inclusions Refrigerator, Stove, Washer, Dryer, Dishwasher, Microwave Hoodfan, Piano, All window coverings, Shed, Projector.
Exterior
Parking Features Private
Garage Spaces 2.0
Pool None
Roof Type Other,Tar and Gravel
Lot Frontage 56.12
Lot Depth 183.64
Total Parking Spaces 2
Building
Foundation Concrete

