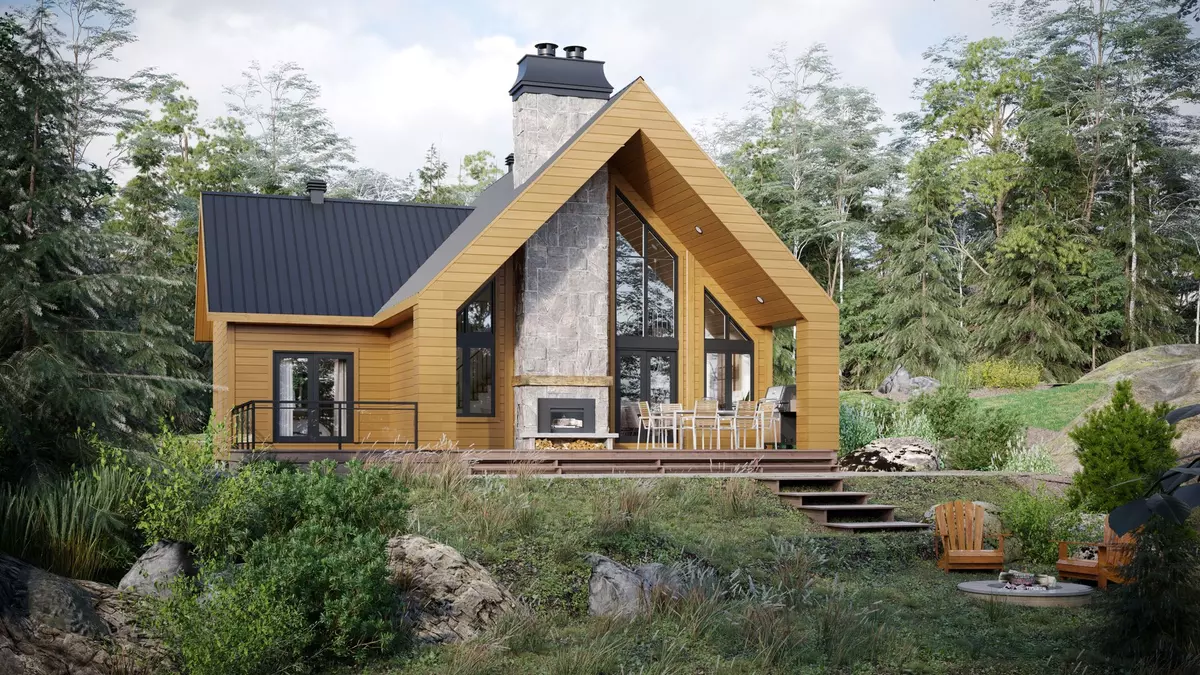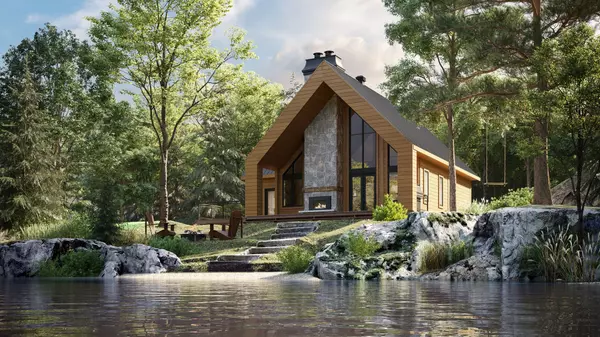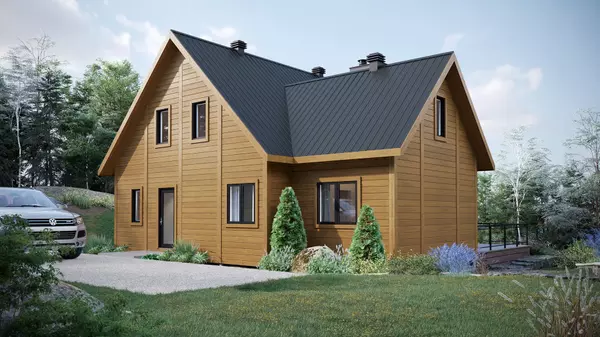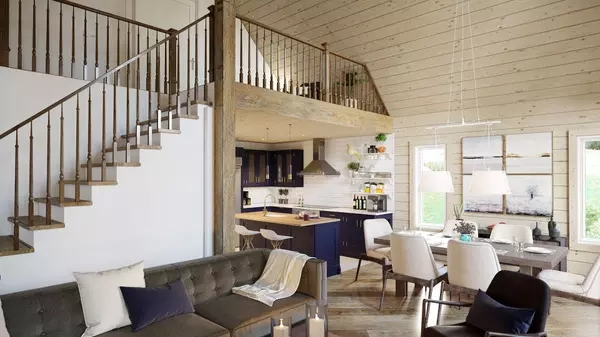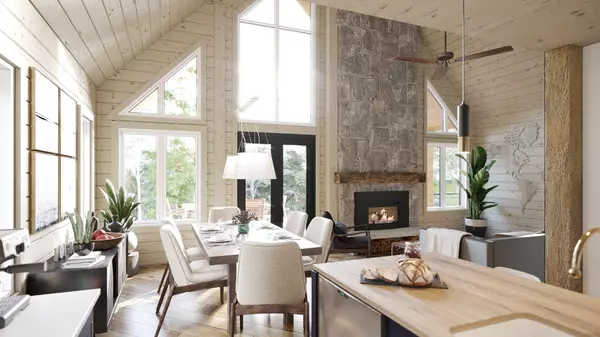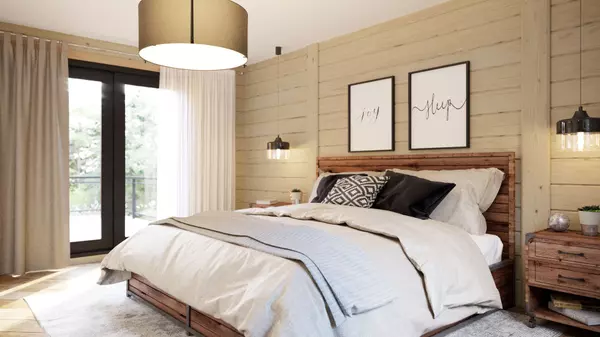3 Beds
3 Baths
2 Acres Lot
3 Beds
3 Baths
2 Acres Lot
Key Details
Property Type Single Family Home
Sub Type Rural Residential
Listing Status Active
Purchase Type For Sale
Approx. Sqft 1500-2000
MLS Listing ID X11911608
Style 1 1/2 Storey
Bedrooms 3
Tax Year 2025
Lot Size 2.000 Acres
Property Description
Location
State ON
County Renfrew
Community 542 - Greater Madawaska
Area Renfrew
Zoning Residential
Region 542 - Greater Madawaska
City Region 542 - Greater Madawaska
Rooms
Family Room No
Basement None
Kitchen 1
Interior
Interior Features Ventilation System, Water Heater Owned, Primary Bedroom - Main Floor, Propane Tank
Cooling Central Air
Fireplaces Number 1
Fireplaces Type Propane, Living Room
Exterior
Exterior Feature Year Round Living, Deck
Parking Features Private
Garage Spaces 4.0
Pool None
View River, Trees/Woods, Water
Roof Type Asphalt Shingle
Lot Frontage 484.88
Total Parking Spaces 4
Building
Foundation Slab

