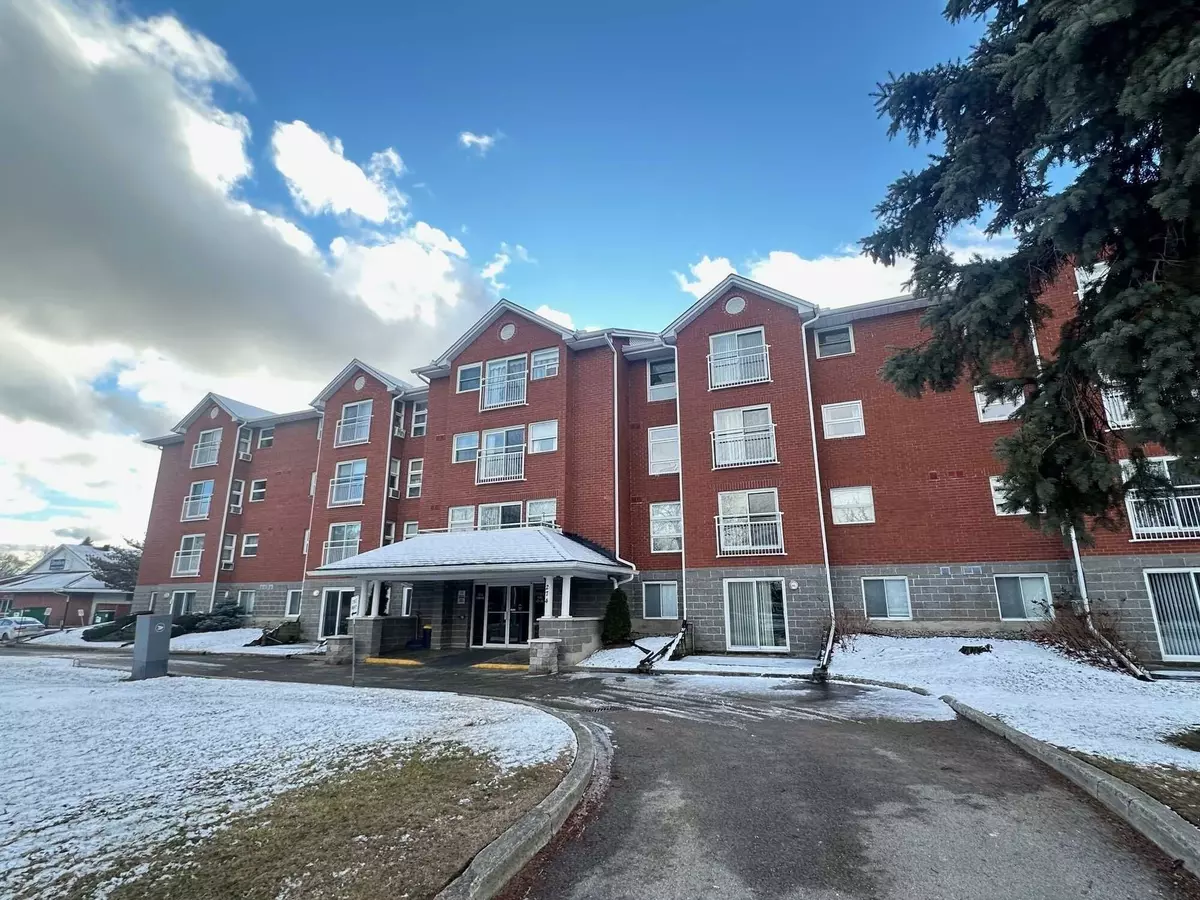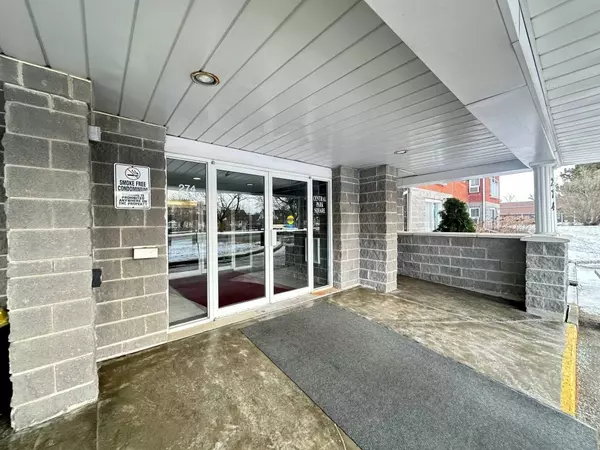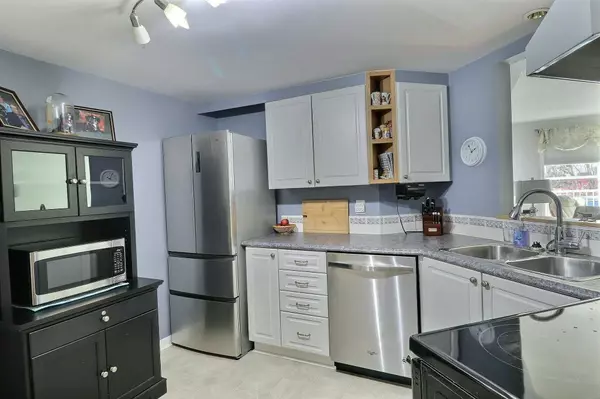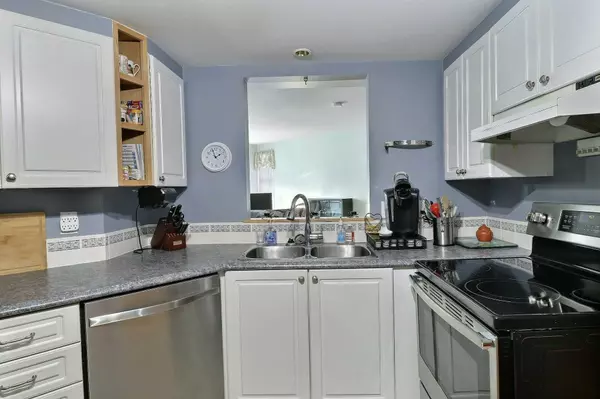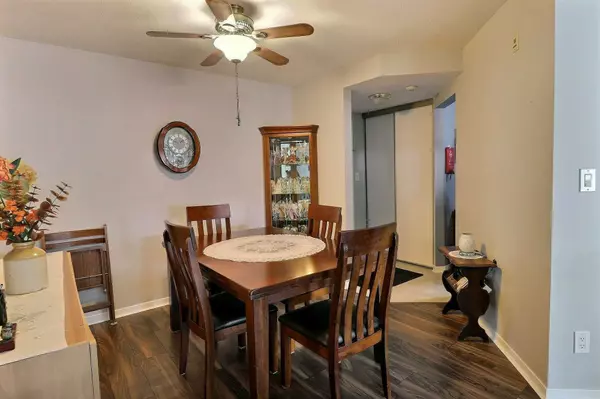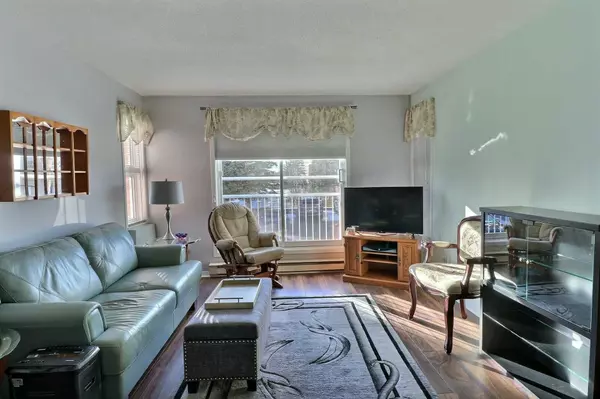REQUEST A TOUR If you would like to see this home without being there in person, select the "Virtual Tour" option and your agent will contact you to discuss available opportunities.
In-PersonVirtual Tour
$ 315,000
Est. payment | /mo
2 Beds
2 Baths
$ 315,000
Est. payment | /mo
2 Beds
2 Baths
Key Details
Property Type Condo
Sub Type Condo Apartment
Listing Status Active
Purchase Type For Sale
Approx. Sqft 700-799
MLS Listing ID X11911596
Style Apartment
Bedrooms 2
HOA Fees $484
Annual Tax Amount $2,823
Tax Year 2024
Property Description
Visit REALTOR website for additional information. This well-maintained condo offers 2 bedrooms, 2 bathrooms, and a functional layout perfect for various lifestyles. Located near Brockville General Hospital, schools, transit, shopping, and dining, it provides convenience and comfort. The spacious kitchen features ample cabinets, counter space, and a pass-through window overlooking the cozy living area. The large dining room seamlessly connects for easy entertaining. The primary bedroom boasts four closets and a private 3-piece ensuite, while the second bedroom is ideal for guests or an office. A 4-piece bathroom and utility/storage room with washer, dryer, a hot water tank and electrical panel add practicality to the unit. With a versatile design, this condo is perfect for retirees, snowbirds, or investors alike. Condo fees include building insurance, water, property maintenance and 1 parking space. Secure building with intercome system and accessible with an elevator and exterior ramp.
Location
State ON
County Leeds & Grenville
Community 810 - Brockville
Area Leeds & Grenville
Region 810 - Brockville
City Region 810 - Brockville
Rooms
Family Room No
Basement None
Kitchen 1
Interior
Interior Features Intercom, Water Heater
Cooling Window Unit(s)
Inclusions Fridge, Stove, Washer, Dryer, Microwave
Laundry Inside
Exterior
Exterior Feature Deck
Parking Features Reserved/Assigned
Garage Spaces 1.0
Exposure West
Total Parking Spaces 1
Building
Locker None
Others
Pets Allowed Restricted
Listed by PG DIRECT REALTY LTD.

