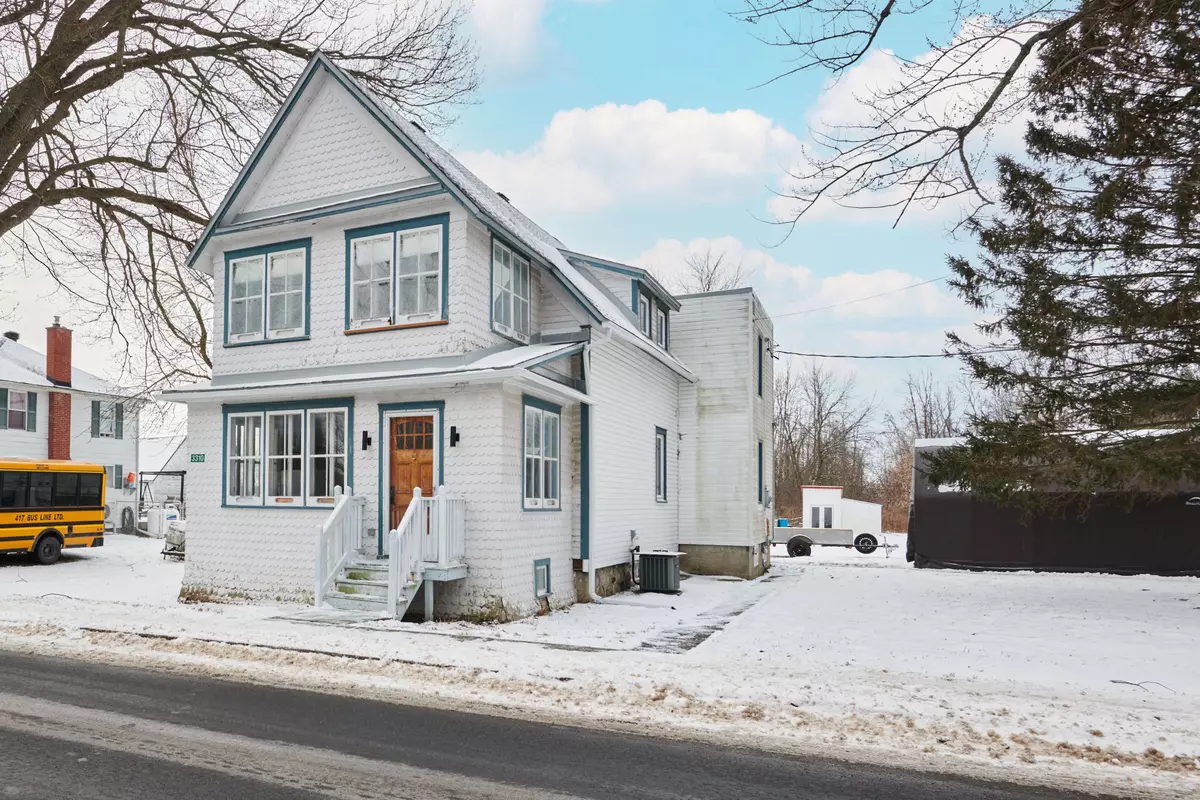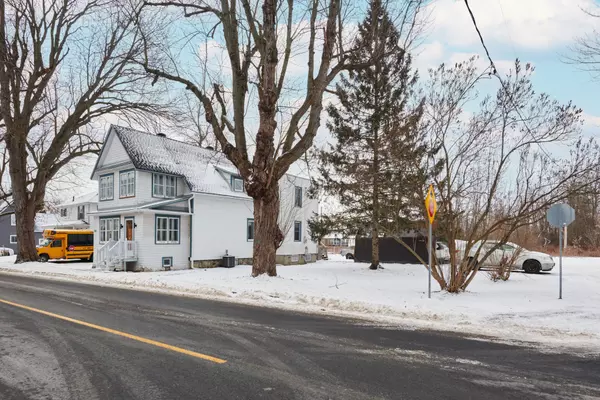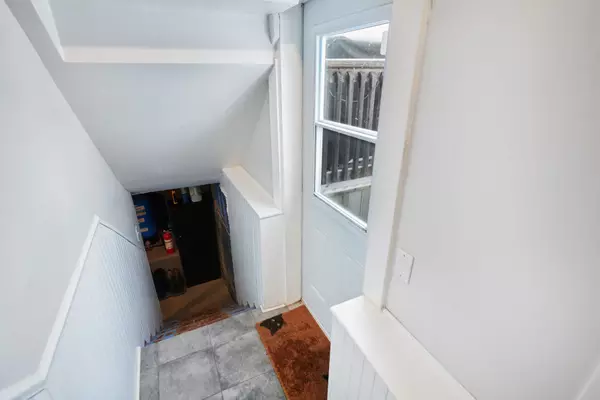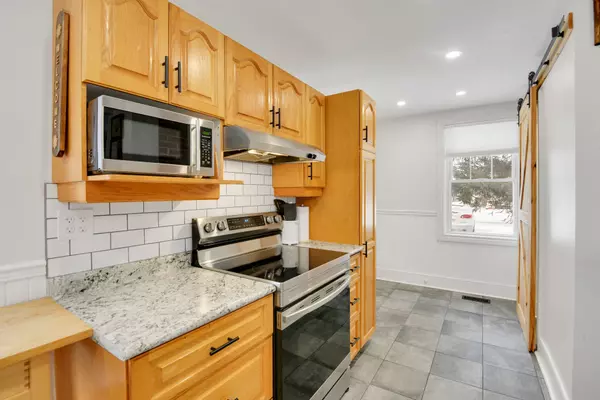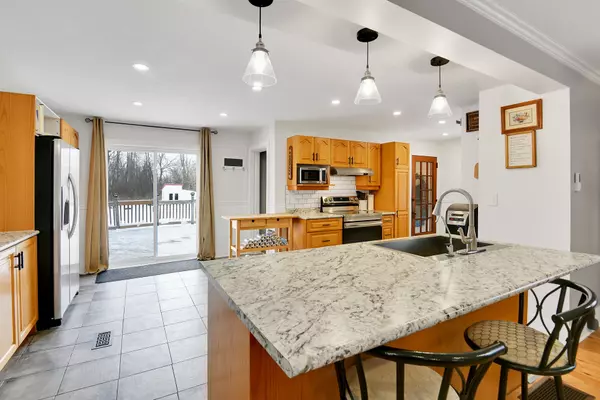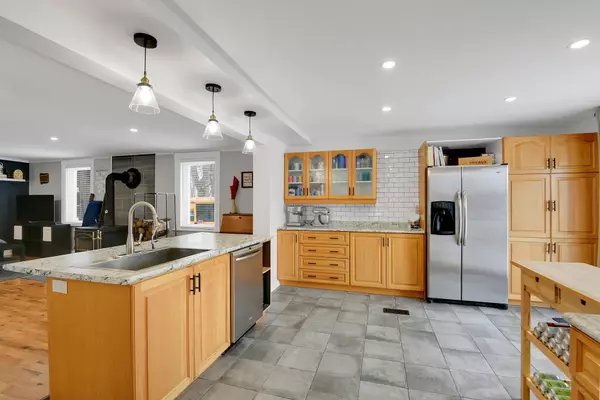3 Beds
2 Baths
3 Beds
2 Baths
Key Details
Property Type Single Family Home
Sub Type Detached
Listing Status Pending
Purchase Type For Sale
Approx. Sqft 1500-2000
MLS Listing ID X11912831
Style 2-Storey
Bedrooms 3
Annual Tax Amount $1,714
Tax Year 2024
Property Description
Location
State ON
County Stormont, Dundas And Glengarry
Community 712 - North Stormont (Roxborough) Twp
Area Stormont, Dundas And Glengarry
Zoning REsidential
Region 712 - North Stormont (Roxborough) Twp
City Region 712 - North Stormont (Roxborough) Twp
Rooms
Family Room No
Basement Full, Unfinished
Kitchen 1
Interior
Interior Features Upgraded Insulation, Sump Pump, Water Heater Owned, Water Treatment, Carpet Free, Storage
Cooling Central Air
Fireplaces Number 1
Fireplaces Type Wood Stove
Inclusions dishwasher, hood fan, fridge, stove, washer, dryer, hot water tank, water treatment system, ceiling fans, one window AC unit, garden shed
Exterior
Exterior Feature Deck, Porch Enclosed
Parking Features Private, Available
Garage Spaces 4.0
Pool None
Roof Type Asphalt Shingle,Metal
Lot Frontage 90.33
Lot Depth 206.5
Total Parking Spaces 4
Building
Foundation Concrete, Stone

