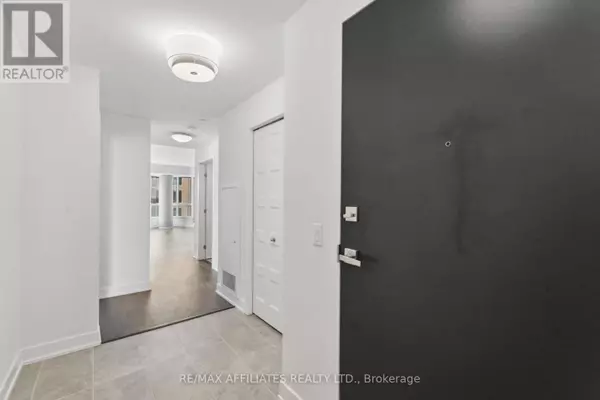2 Beds
2 Baths
999 SqFt
2 Beds
2 Baths
999 SqFt
Key Details
Property Type Condo
Sub Type Condominium/Strata
Listing Status Active
Purchase Type For Sale
Square Footage 999 sqft
Price per Sqft $615
Subdivision 1101 - Chatelaine Village
MLS® Listing ID X11912561
Bedrooms 2
Condo Fees $758/mo
Originating Board Ottawa Real Estate Board
Property Description
Location
State ON
Rooms
Extra Room 1 Main level 5.58 m X 4.9 m Living room
Extra Room 2 Main level 4.24 m X 2.03 m Dining room
Extra Room 3 Main level 4.62 m X 2.46 m Kitchen
Extra Room 4 Main level Measurements not available Foyer
Extra Room 5 Main level Measurements not available Laundry room
Extra Room 6 Main level 3.75 m X 2.99 m Primary Bedroom
Interior
Heating Forced air
Cooling Central air conditioning, Air exchanger
Exterior
Parking Features Yes
Community Features Pet Restrictions
View Y/N No
Total Parking Spaces 1
Private Pool Yes
Others
Ownership Condominium/Strata







