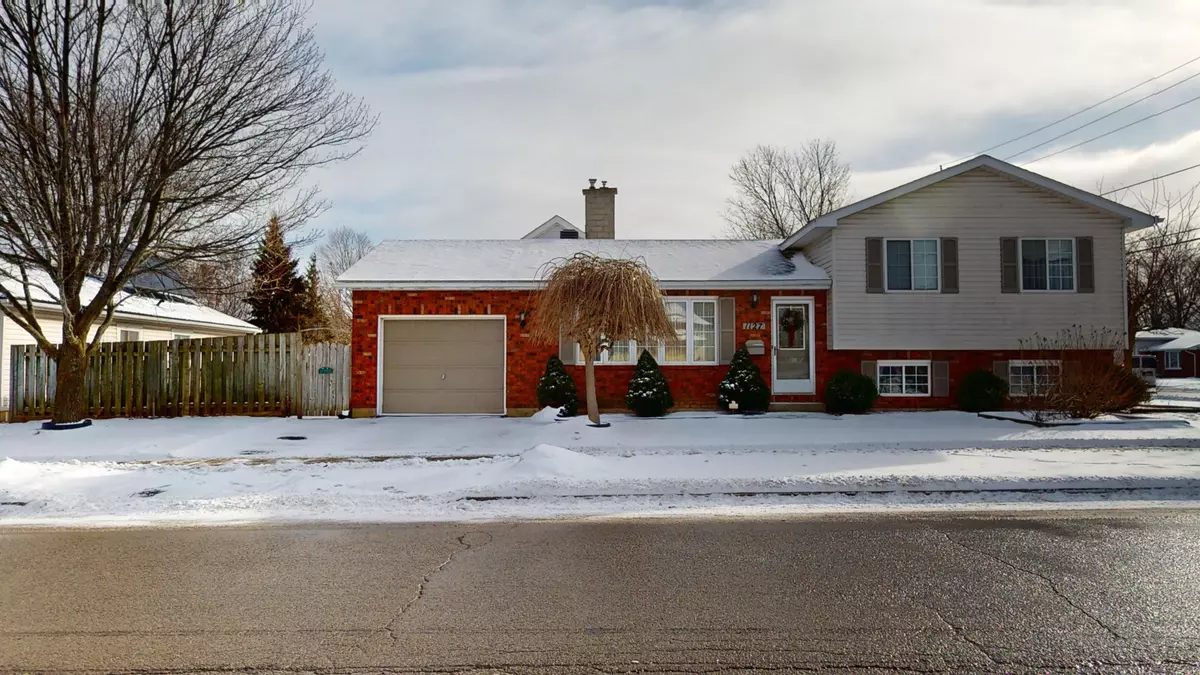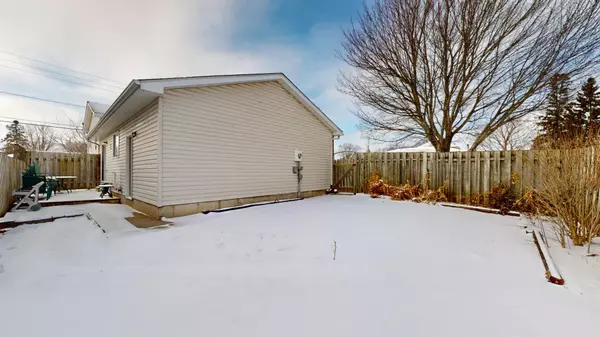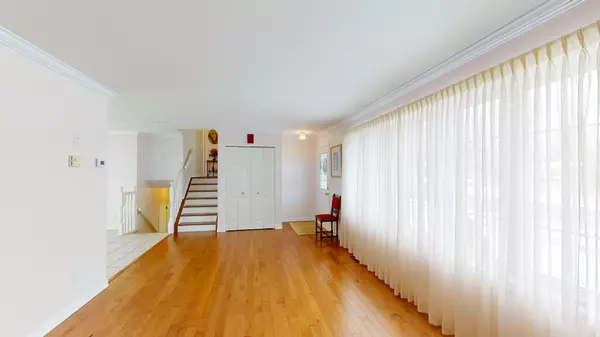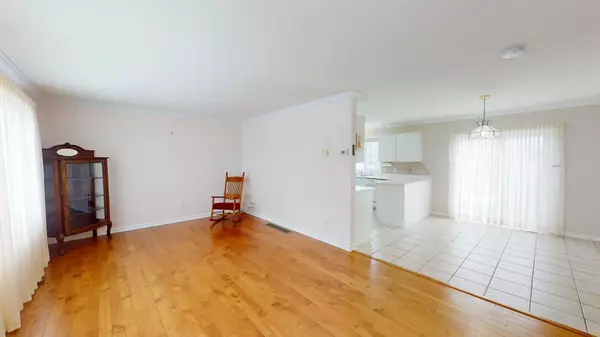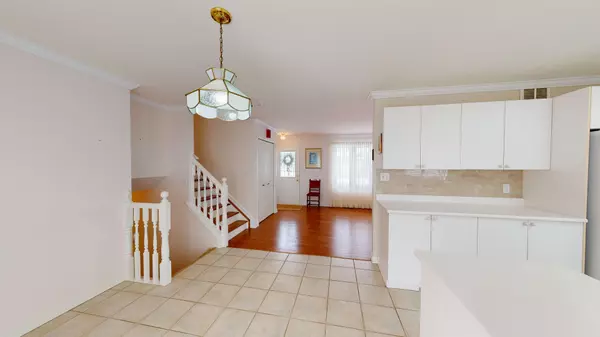3 Beds
2 Baths
3 Beds
2 Baths
Key Details
Property Type Single Family Home
Sub Type Detached
Listing Status Active
Purchase Type For Sale
MLS Listing ID X11915062
Style Sidesplit 3
Bedrooms 3
Annual Tax Amount $3,521
Tax Year 2024
Property Description
Location
State ON
County Leeds & Grenville
Community 810 - Brockville
Area Leeds & Grenville
Zoning R2
Region 810 - Brockville
City Region 810 - Brockville
Rooms
Family Room No
Basement Crawl Space, Partially Finished
Kitchen 1
Interior
Interior Features Workbench
Cooling Central Air
Fireplaces Type Natural Gas, Freestanding
Inclusions All Attached Light Fixtures & Ceilings Fans, All Window Coverings, Washer, Dryer, Freezer, Refrigerator, Stove, Built-In Dishwasher, Hood Fan (All Appliances are As Is), Garage Door Opener & Remote, Workbench in Garage and Basement
Exterior
Parking Features Private
Garage Spaces 2.0
Pool None
Roof Type Asphalt Shingle
Lot Frontage 46.0
Lot Depth 100.0
Total Parking Spaces 2
Building
Foundation Concrete Block

